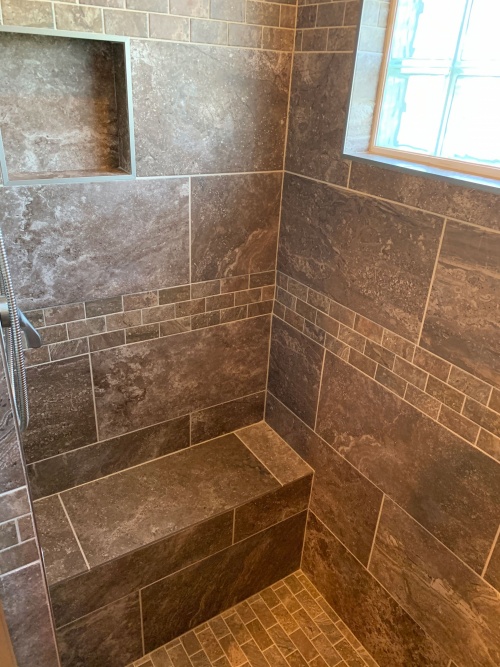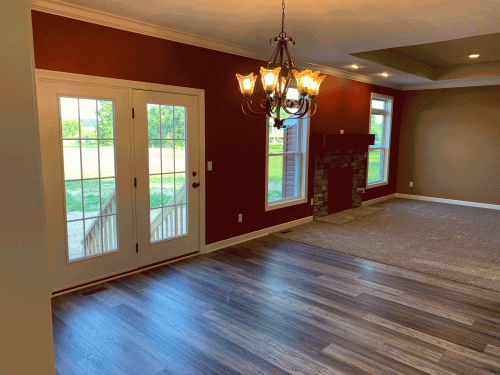At Capstone Custom Homes, we pride ourselves on our ability to customize any of our floor plans. Earlier this year, we began work on a custom build in Marysville, Ohio — and now, the build is complete! Here’s a closer look at how this exciting project turned out.
Craftsman Styled Home
For this home, the family wanted to implement a craftsman-style design throughout a 2,182 square foot ranch floor plan. To achieve this look and make the most of their space, the build included a den with French doors (perfect for a home office), a drop zone with locker space, and a gorgeous fireplace with a barn beam mantel. The use of crown molding and nine-foot ceilings throughout much of the house further tapped into this craftsman-style appeal while helping the home feel even more spacious.



