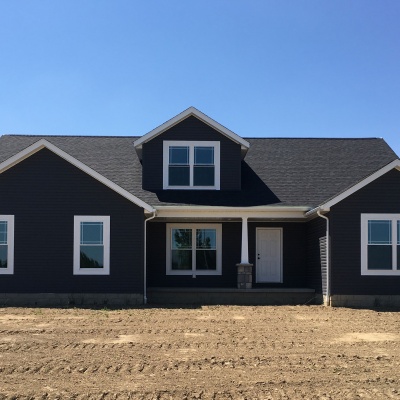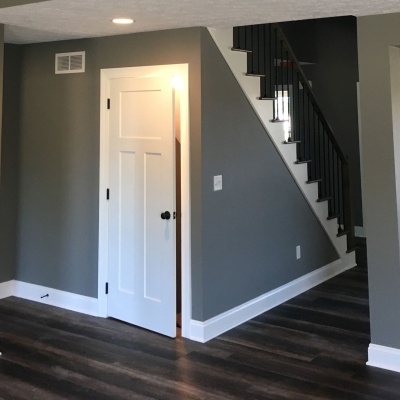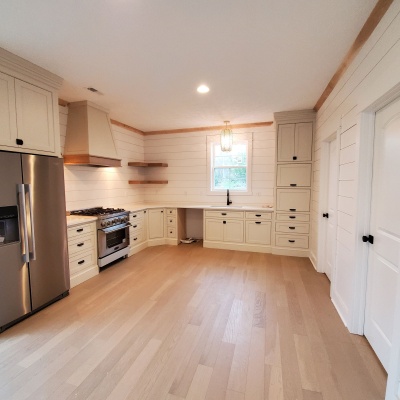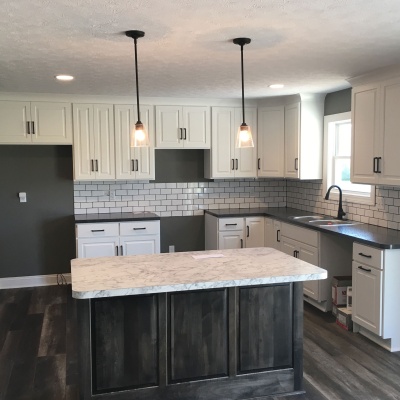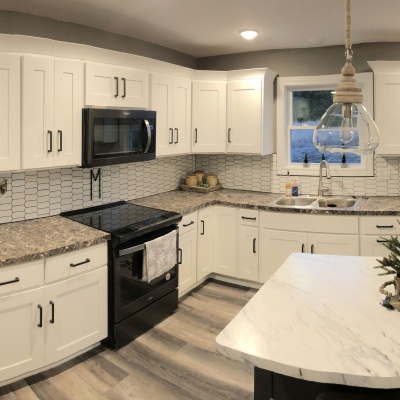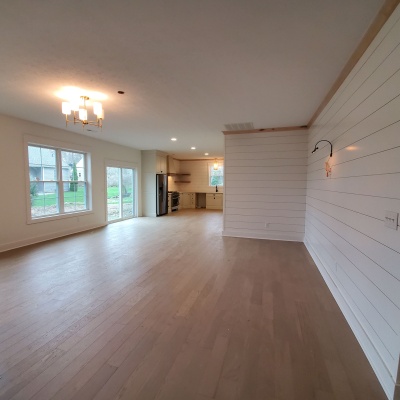As its name implies, the Big Bend is a big floor plan! At over 2,200 square feet, this open-concept design features high vaulted ceilings, a two-story foyer, and an open kitchen and great room to create an inviting, elegant atmosphere. Whether you have a growing family or plan on entertaining often, this floor plan has a lot to offer.
Stunning Kitchen
If an amazing kitchen is high on your list of custom home priorities, this is a great plan to start with. The open layout, large island, and spacious walk-in pantry make the Big Bend a culinary person’s dream. Our Capstone Signature cabinets are always stunning, and the ability to customize this room with additional upgrades will help you create the ultimate cooking area.
Beds and Baths
With four bedrooms and three bathrooms, the Big Bend offers plenty of personal space for the whole family. With two bedrooms located on the second floor and plenty of space between the master suite and second main-floor bedroom, everyone can enjoy some privacy and quiet. This is a great starting point that could be extended even further if you finish your basement with additional bedrooms and bathrooms.
Porch and Patio Options
the Big Bend already comes with an attractive front porch, and its layout is well-suited for additional patio options. Since the kitchen is located at the back of the house, you could add a patio or three-season room right off the kitchen for outdoor dining. Outside landscaping and patio space can further enhance the aesthetics and usability of your home.
No matter what ideas you have in mind for your custom home, the Big Bend floor plan is a great starting point if you know you’ll need some extra space. With a host of included features and our vast customization options, this layout is ready for you to make your own.


