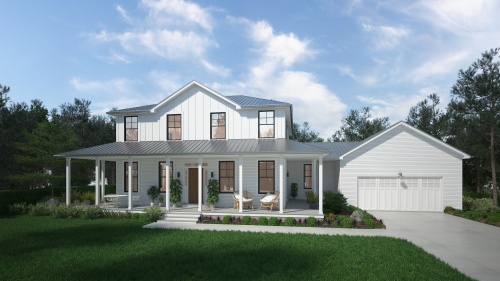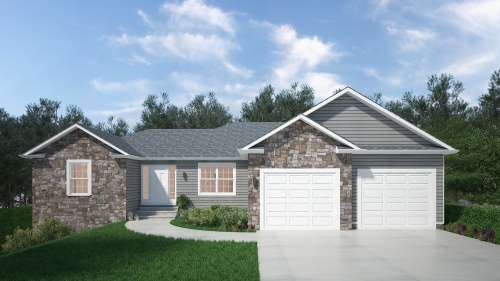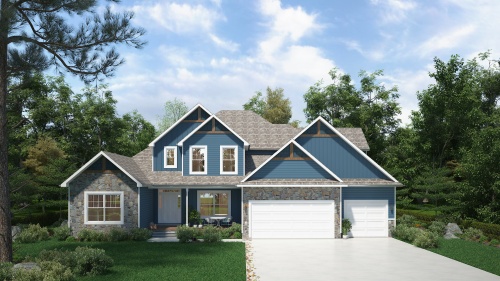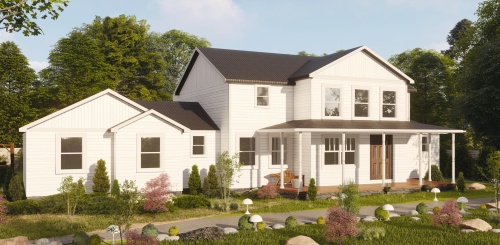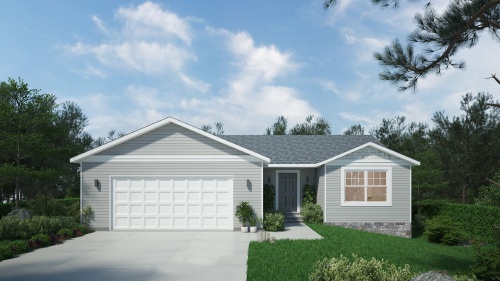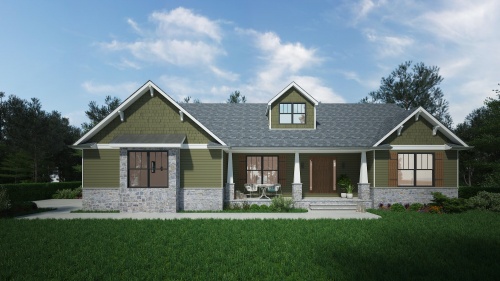When planning to build a custom home, one of the most important questions to consider is which floor plan is right for your stage in life. Here at Capstone Custom Homes, we have options for every situation. Whether you’re moving into your first home, growing into a bigger space, or downsizing, we have great floor plans available for you.
At Capstone Custom Homes, each of our floor plans can be customized to better fit your needs and preferences. Contact us today, and we’ll help you find the perfect match for your stage in life!


