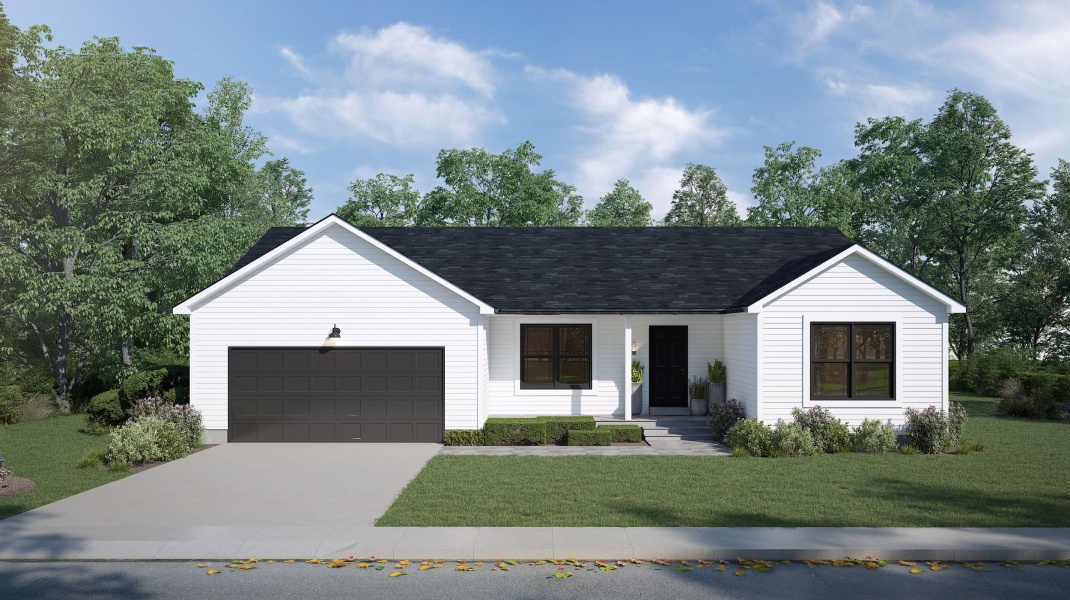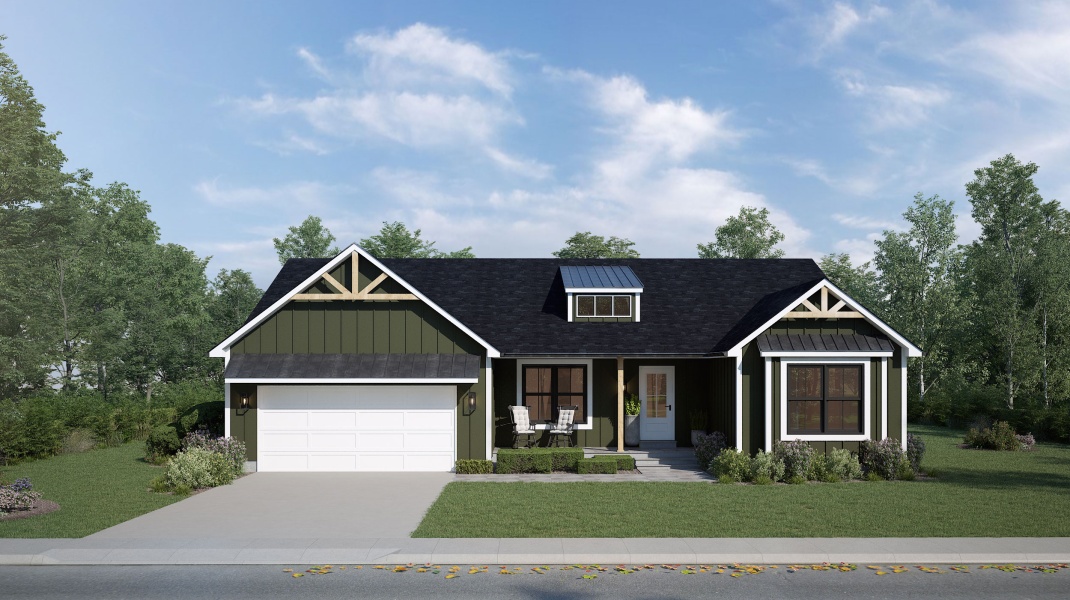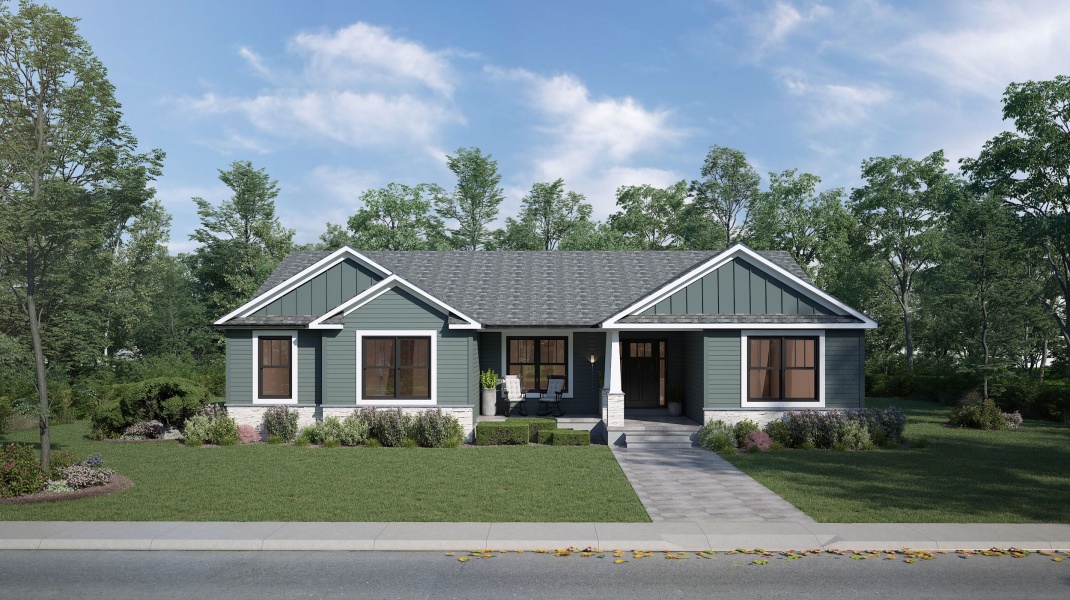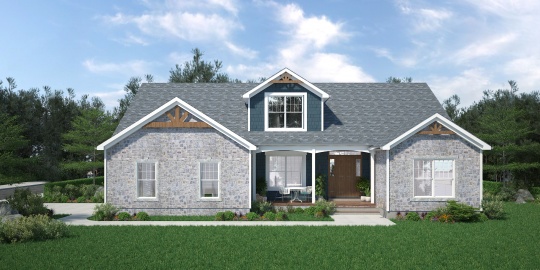The Arches is the ranch version of one of our most popular floor plans, the Big Bend. We listened to our customers to create this spacious, single-floor layout that’s perfect for all stages of life. The kitchen includes an island for easy meal prep, while the large walk-in closet in the master suite offers plenty of space for organizing your items. With over 1,600 square feet and various exterior styles to choose from, you can easily transform this floor plan into a unique space to call your own.
Floor Plan
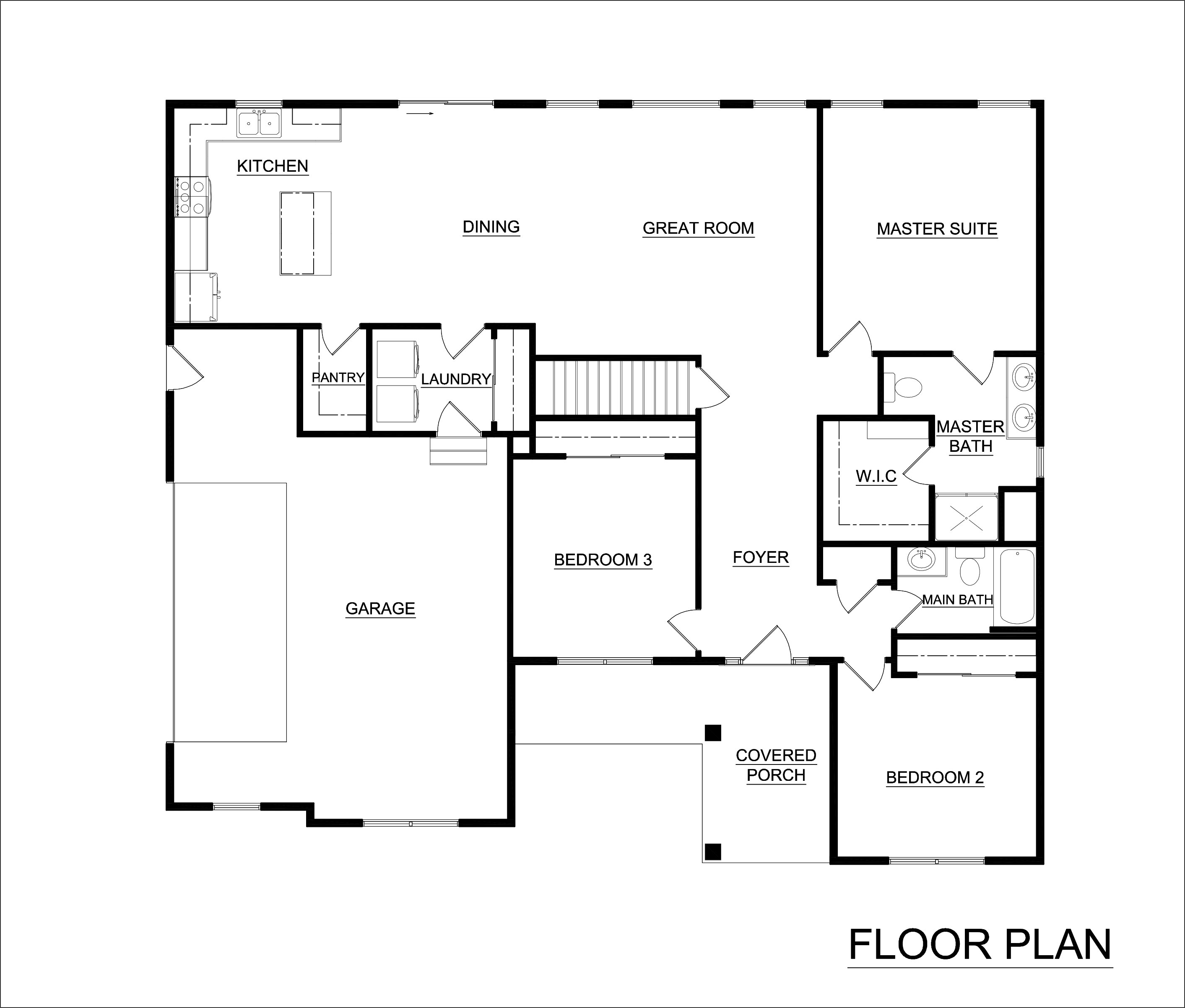
Details
amenities
popular options
specifications
Bedrooms
Bathrooms
Floors
Square Feet
Building Area
Garage
pricing
Starting at
† Starting price of the home does not include land, site development, or optional upgrades. Pricing can sometimes vary based on location. Please consult your Capstone Sales Representative to get the most accurate quote. * Renderings may show optional finishes that are not included in the base pricing.

