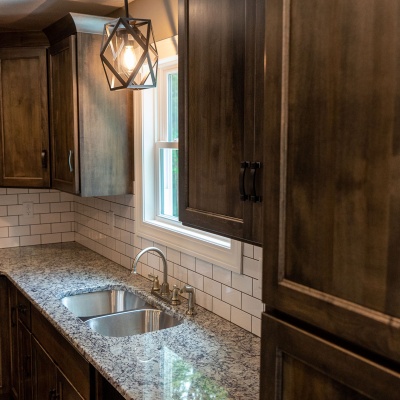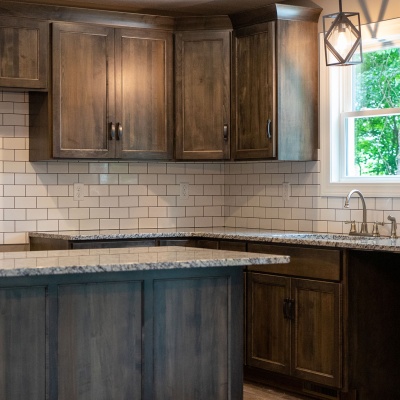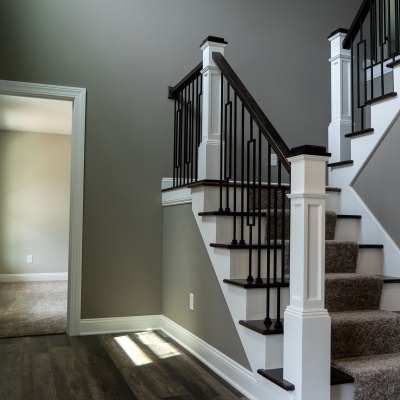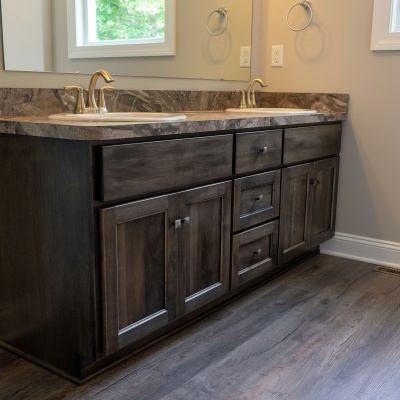At Capstone Custom Homes, we love transforming one of our pre-designed floor plans into someone’s dream home. That is exactly what happened with this custom home we built in Coshocton, Ohio, starting with the Yellowstone floor plan. Using the generous main floor master suite, welcoming porch, and spacious loft as our launching point, key upgrades make it truly amazing.
A Stunning Interior
The interior of this home showcases the amazing collaboration that was achieved between our design team and the homebuyer. A host of luxurious upgrades are found throughout to give the home a true upscale appearance — such as making the stairs a stylish focal point upon entering the house.
Space For Everyone
At 2,376 square feet, the Yellowstone is one of our larger floor plans. The spacious closets and laundry room provide plenty of storage, and the option to finish the basement in the future could further expand the living space. Whether everyone wants to enjoy time together or spread out, there is truly space for everyone.
A Fantastic Neighborhood
This home was built in a country location with a small-town feel — the perfect location for this amazing build. In this situation, the lot had already been developed, but our team can work with customers with several different classifications of land. We build on your lot so you can get your dream home in your dream location.
Whether you’re in love with the Yellowstone or one of our other floor plans, our experienced design team can help you create your dream home with stunning customizations. Contact us today to get started.





