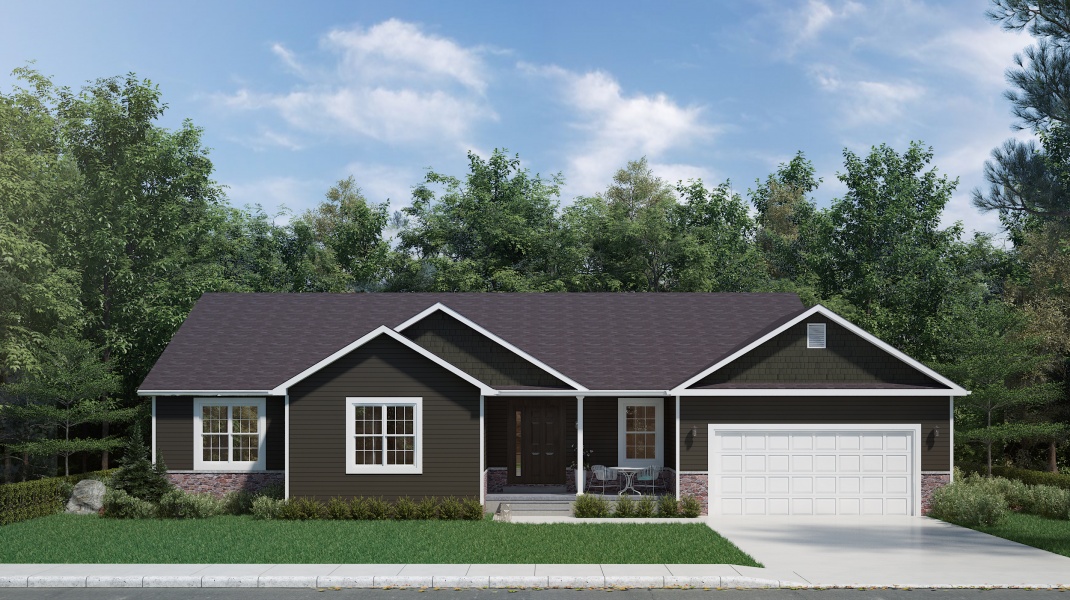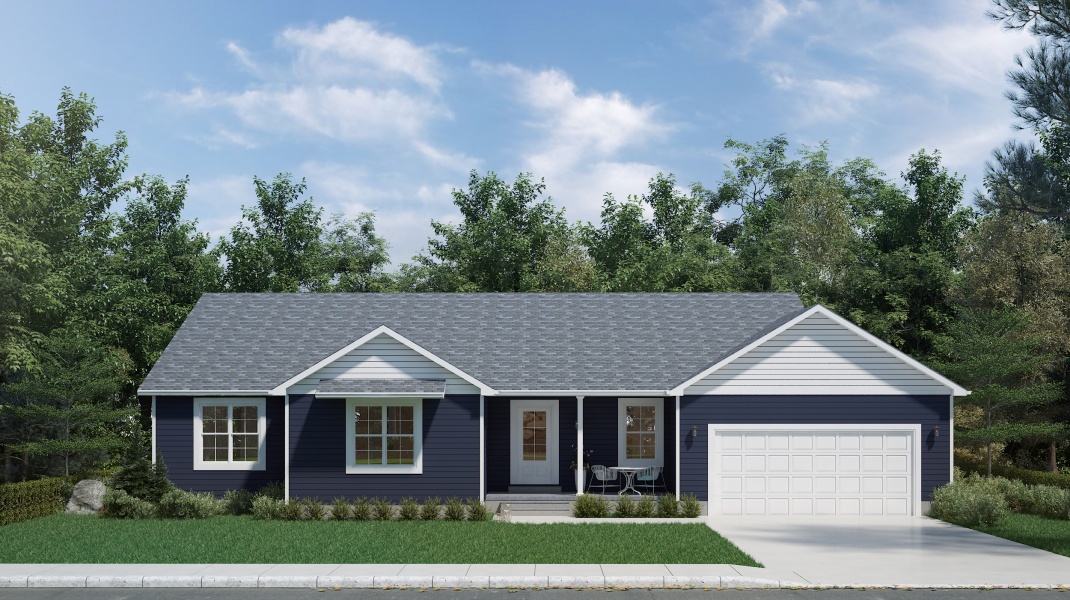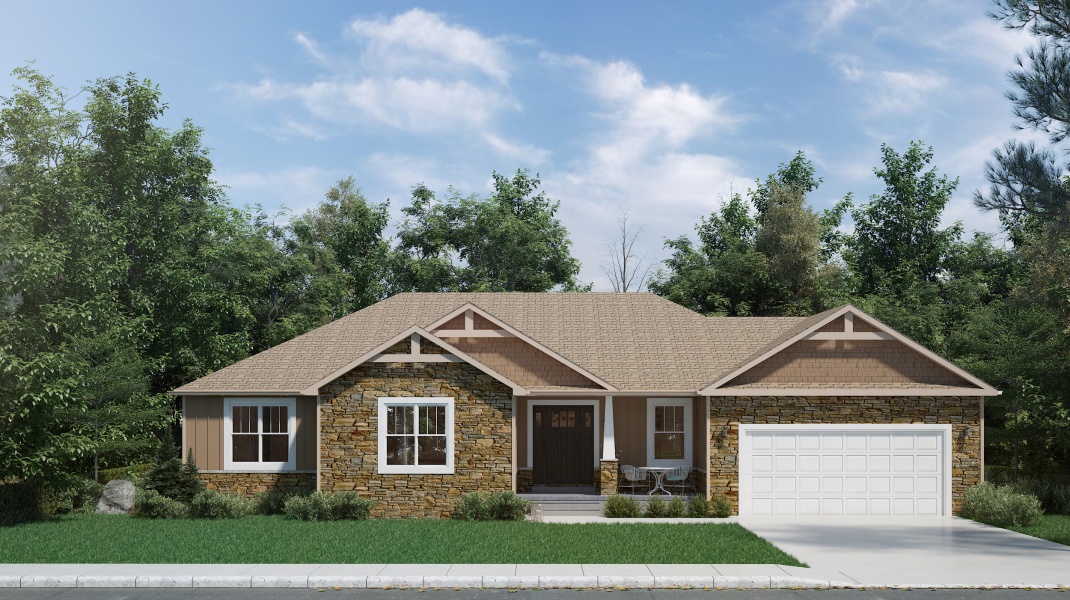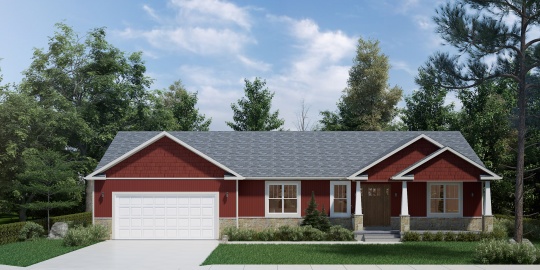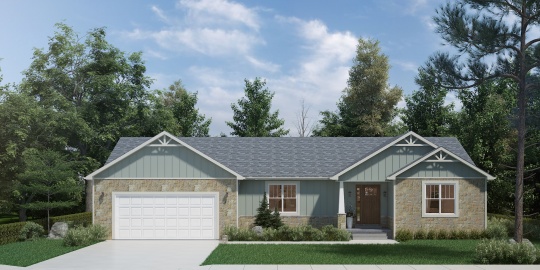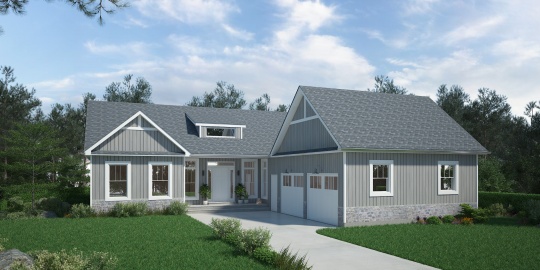With three bedrooms and 2.5 bathrooms, the Royale utilizes a spacious and inviting Ranch-style layout that is perfectly suited for families. At 2,111 square feet, there is plenty of space in every room of the house. The open design of the foyer, great room, and dining and kitchen areas help the main living area feel even larger.
Floor Plan
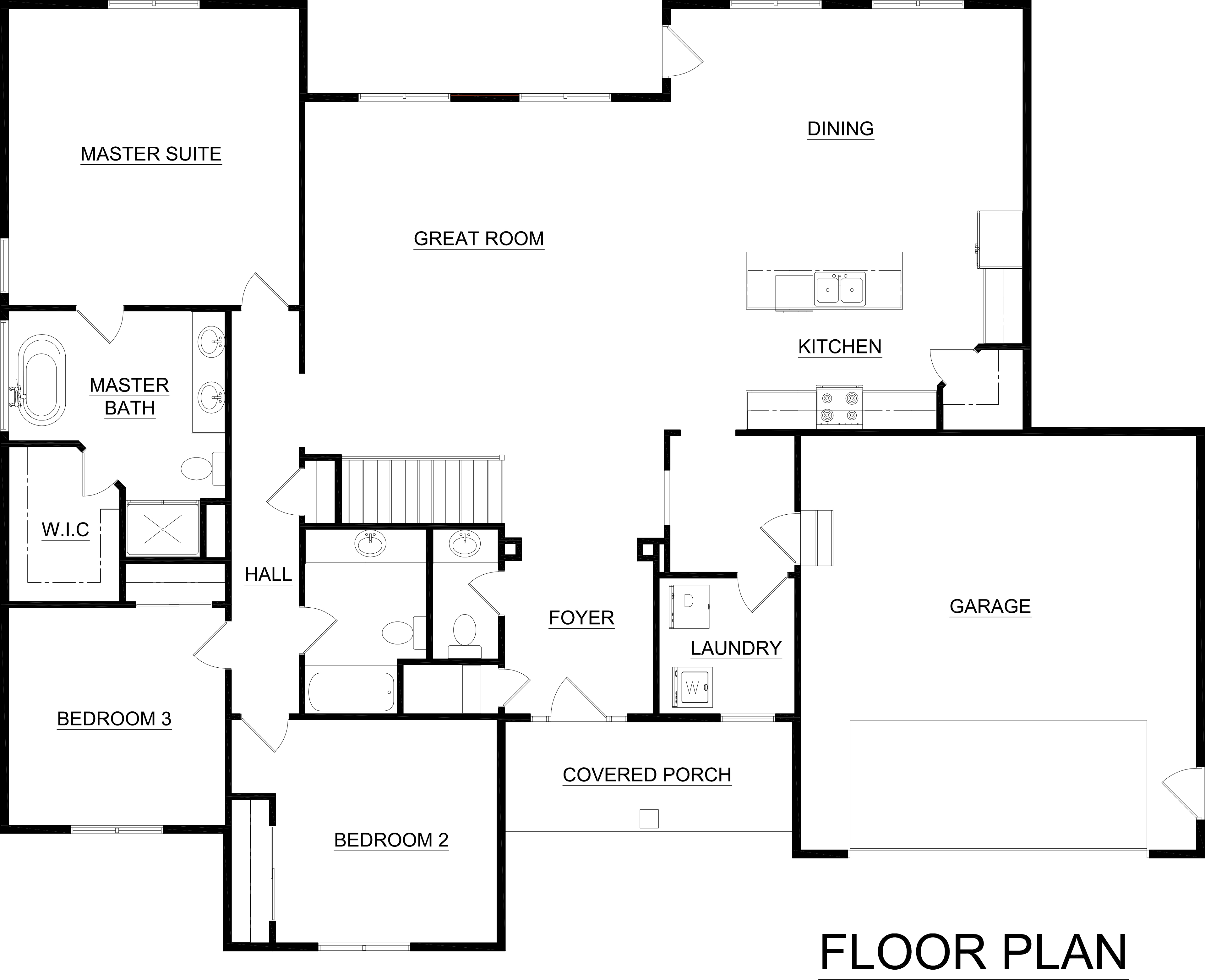
Details
amenities
Open Foyer
Kitchen w/Island
Large Walk-in Master Closet
Covered Front Porch
Open Floor Plan
Walk in Pantry
High Ceiling in Foyer
High Ceiling in Great Room
popular options
specifications
Bedrooms
Bathrooms
Floors
Square Feet
Building Area
64 x 51
Garage
pricing
Starting at
† Starting price of the home does not include land, site development, or optional upgrades. Pricing can sometimes vary based on location. Please consult your Capstone Sales Representative to get the most accurate quote. * Renderings may show optional finishes that are not included in the base pricing.

