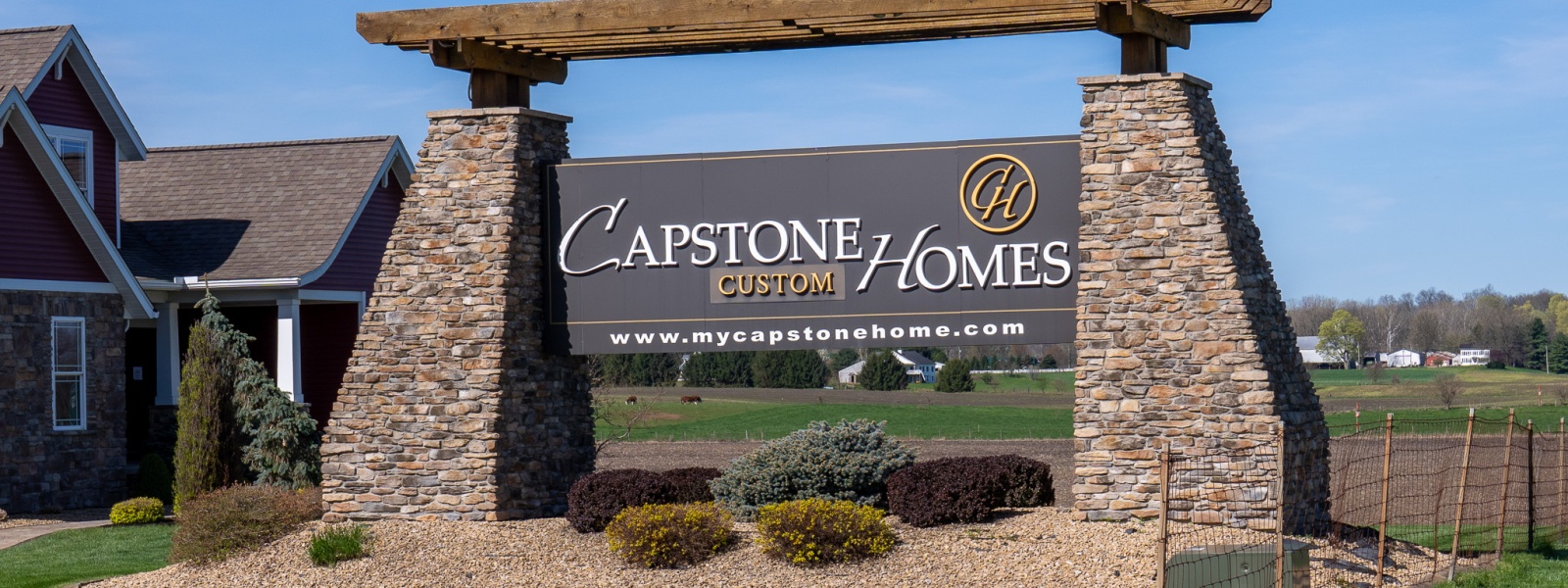left

Open House — Lexington (Richland County)
Saturday, June 28th | 10:00 AM – 12:00 PM
Floor Plan: Glacier
Tour a home that blends traditional design with modern touches, set in the scenic Lexington area. This Glacier floor plan is nearly complete and packed with impressive upgrades.
Home Highlights
- Board and Batten Front Exterior
- 9' Ceilings throughout
- Cathedral Ceiling in the Kitchen & Great Room
- Tray Ceiling in the Master Bedroom
- Finished Stairs to Basement
- Linear Electric Fireplace for a clean, modern focal point
📍Located in Lexington, Richland County
📬 RSVP to get the address and see this Glacier model in person!
