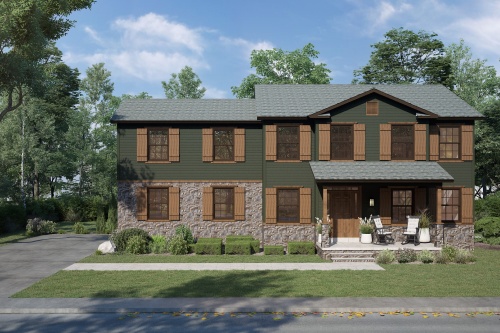
Say hello to the Redwood! This exciting new two-story floor plan from Capstone Custom Homes combines functionality, elegance, and a wide range of modern features into one show-stopping design. Here’s a closer look at what this floor plan has to offer if a new home is on your to-do list for 2025.
Spacious and Functional Layout
The foundation of the Redwood is its spacious and highly functional layout. In addition to the four bedrooms and two bathrooms located upstairs, you’ll also find a conveniently located second-floor laundry room. The main floor features a half bath, stylish turned stairs, a large kitchen and great room area, and a separate dining room — perfect for entertaining guests.
Luxury Features for Everyday Living
The Redwood also includes several luxury features that will make everyday living that much more enjoyable. The master suite has a dual walk-in closet to offer plenty of space for your belongings. The large kitchen island makes meal prep a breeze, while options to add a third garage bay or a sunroom allow you to adapt this floor plan based on your family’s specific needs.
Custom Upgrades to Make It Yours
As with all Capstone Custom Homes, we can implement a wide range of custom upgrades to make your home one of a kind. Popular upgrades with the Redwood include Cambria quartz countertops, nine-foot ceilings that help the home feel even more spacious, and tile shower installations. Whatever you have in mind, our team can help make it happen!
With the perfect blend of style and practicality, the Redwood is a stunning floor plan your entire family is sure to love — whether you use it as-is or add some customizations of your own. Schedule a consultation with us today to learn more.
