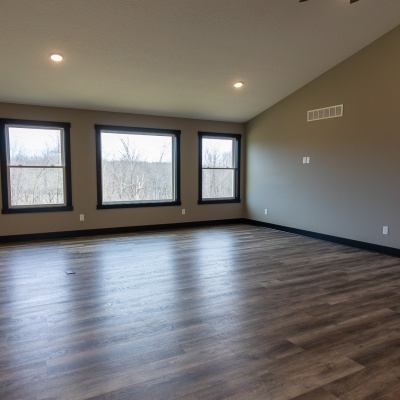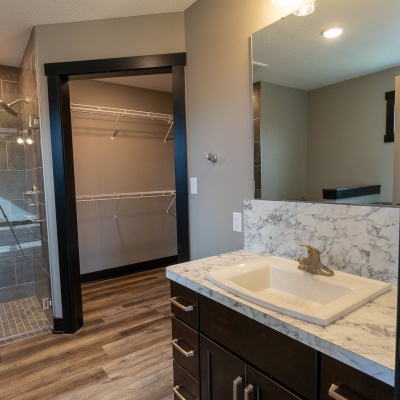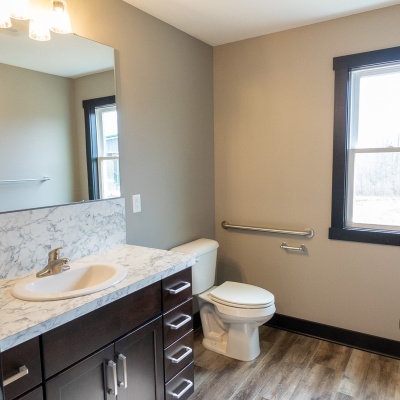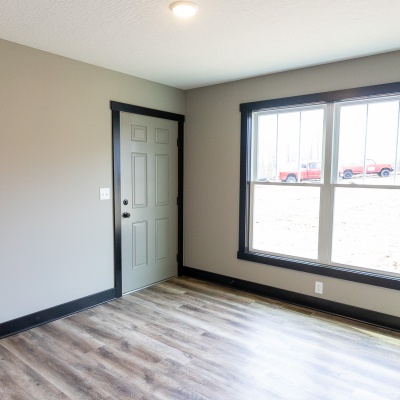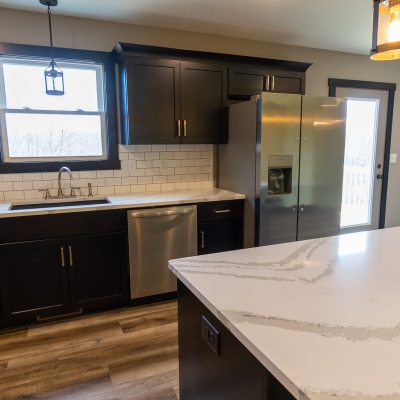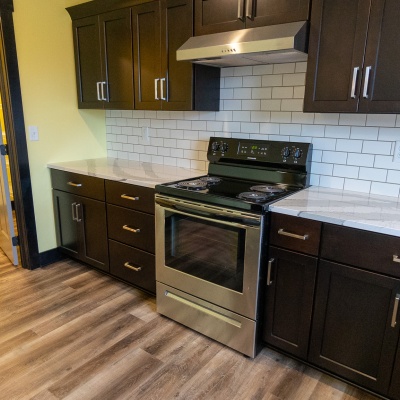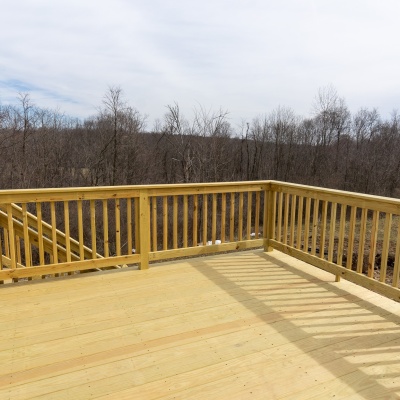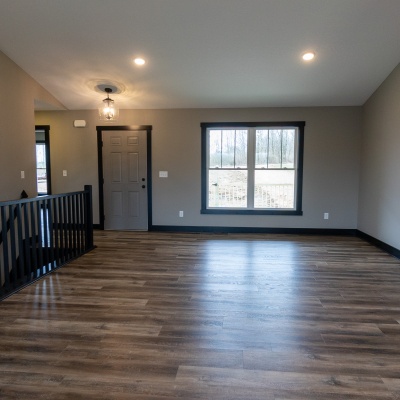Capstone Custom Homes is excited to launch four new floor plans this year! We’re giving you an exclusive look at the first of these new plans: the Arches. Inspired by our popular Big Bend floor plan, this new design considers our customers’ needs and wants to create the perfect escape. Here’s a first look at a home we recently built with this new floor plan.
The Location
Located in rural Ohio, this home’s secluded, peaceful setting makes it the ideal place to relax and unwind. A spacious back porch is perfect for enjoying God’s creations.
The Kitchen
The Big Bend is known for its large kitchen — and we’ve kept that same spacious layout for the Arches. The kitchen and living space feature an open design for easy access and entertaining. Our Capstone Signature Cabinets offer plenty of storage space and are perfectly complemented by stainless steel appliances, a tile backsplash, and visually stunning countertops.
Master Bedroom and Bath
Located off the main living area, the master suite is designed to take full advantage of the surrounding property, with big windows out the back for a great view of the yard. The bathroom offers a truly luxurious atmosphere with a walk-in shower and a separate full bathtub. Upgraded shower heads, tiling, and other options allow you to create a true one-of-a-kind look for your home.
Whether you’re interested in the Arches or one of our other floor plans, our team can help you build the custom home of your dreams. Contact us today to get started on your own home building project.

