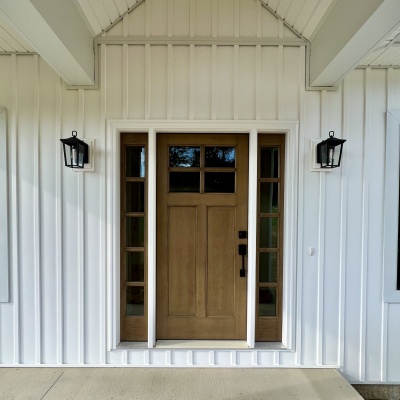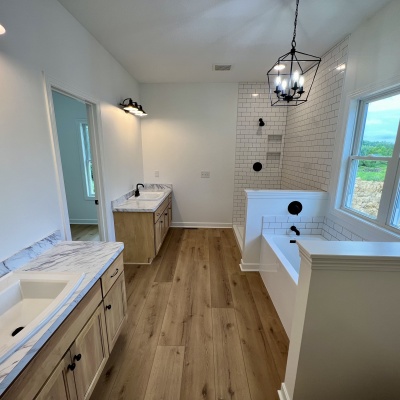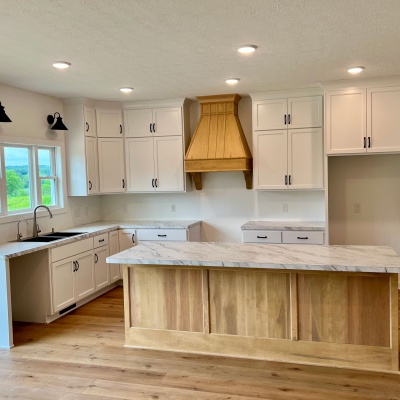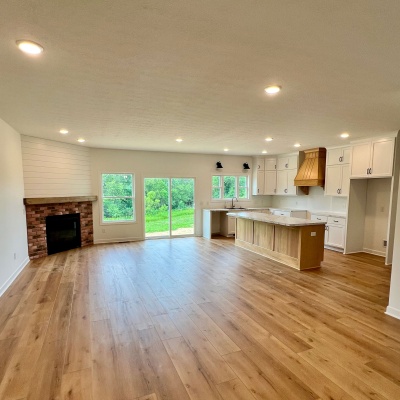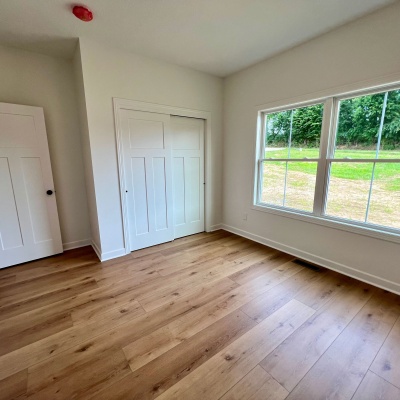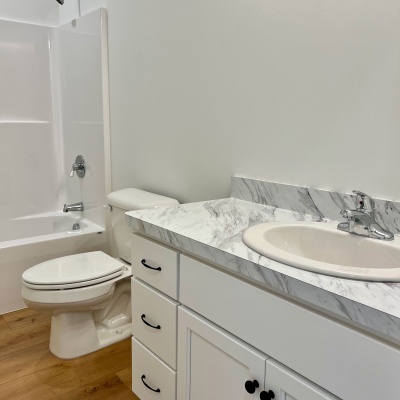If you’re looking for a spacious one-story home, you can’t go wrong with the Sierra from Capstone Custom Homes. Starting with its delightful covered porch, this floor plan offers the ideal combination of charm and functionality. Here’s a closer look at what this 4-bedroom, 2-bathroom home has to offer.
A Stunning Kitchen
The kitchen is one of the defining features of the Sierra floor plan. It features plenty of floorspace around the island, as well as a large walk-in pantry that provides ample storage. Our Capstone Signature Cabinets pair perfectly with the natural wood flooring and wood grain finish for the island and stove hood.
An Open Layout
The kitchen opens up to the great room, helping create a unified, open area that feels spacious and inviting. At the same time, the kitchen and living area are used to separate the master suite from the other three bedrooms. This offers a quiet sleeping experience for Mom and Dad, with the central living space creating the perfect division for a bustling family.
Virtual Tour
Want to get a better idea of what the Sierra is like for yourself? You can do just that from the comfort of your own home with our virtual tour. It’s just like walking through the finished build so you can visualize your dreams for your future house.
Interested in building your dream home using the Sierra floor plan? Contact Capstone Custom Homes today to get started. Our team can help you customize this floor plan or even help you develop your own unique build. Whatever your dream home looks like, we’ll help you make it a reality.

