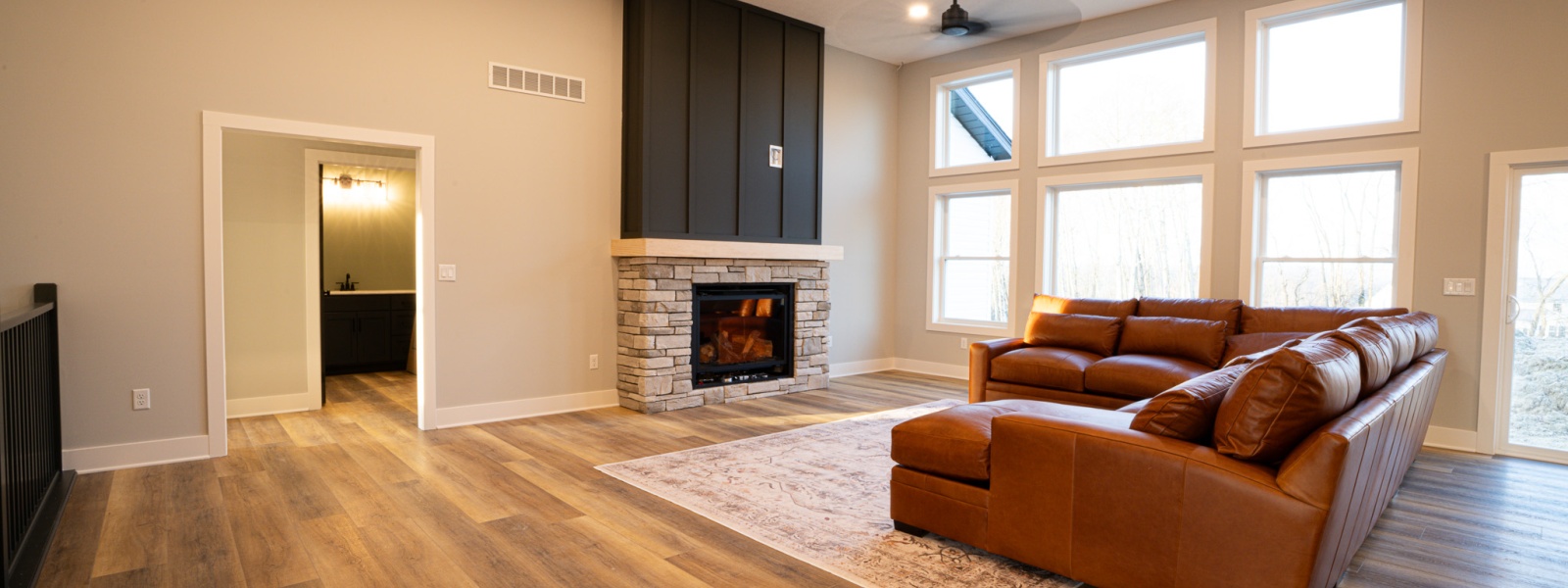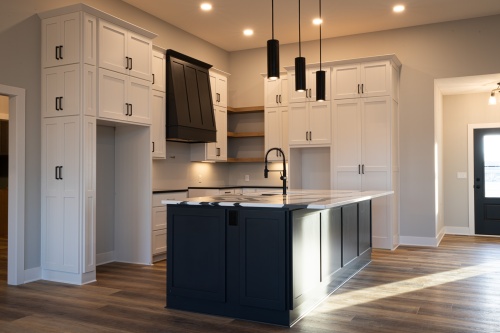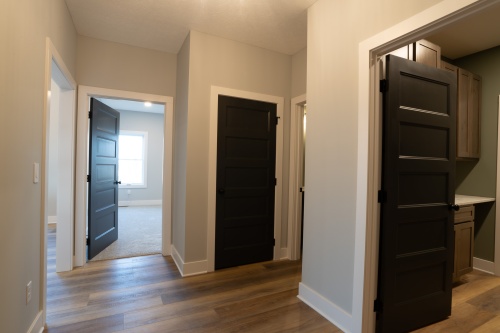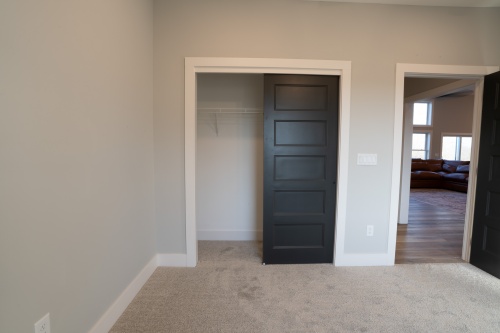



Here at Capstone Custom Homes, we’re incredibly proud of the amazing work our team puts into designing our floor plans. One excellent example of our floor plans is the Voyageur, a 2,262 square foot, 4-bed, 2.5-bath home. Read on to learn more about why this floor plan could be the perfect choice for your family.
Office or Extra Bedroom
With the Voyageur and all other Capstone floor plans, we aim to give you versatility — the ability to adapt the plan based on your unique needs. With that in mind, the front room can easily be configured as either a home office or a fourth bedroom, depending on what better suits the needs of your family. The open floor plan for the kitchen, dining, and great room areas also lends itself well to being configured however you see fit.
Large Walk-in Closet
One of the most frequent comments we get about this floor plan is how large the walk-in closet is for the master suite. In addition to providing plenty of space to store your stuff in the walk-in closet, the master suite’s location on the opposite side of the house from the other bedrooms creates a quiet and private atmosphere.
Pantry and Other Upgrades
The Voyageur floor plan can be enhanced with a wide variety of upgrades to better match your preferences. For example, while the kitchen comes with a large walk-in pantry that reduces the need for a lot of cabinets, you may want to splurge on our Capstone Signature Cabinets for even more storage space and long-lasting style. Upgrading to vaulted ceilings in the living area can help your home feel even more spacious and inviting.
Want to learn more about the Voyageur floor plan? Start by taking a virtual tour or by visiting our model homes (open 6 days a week). We can’t wait to help you make this home your own!
