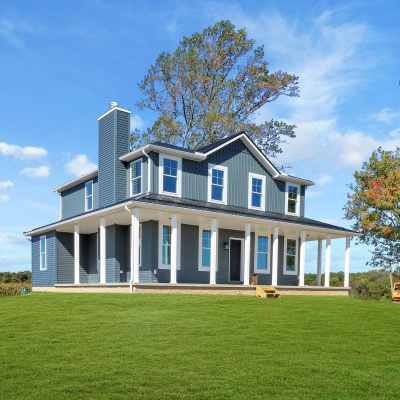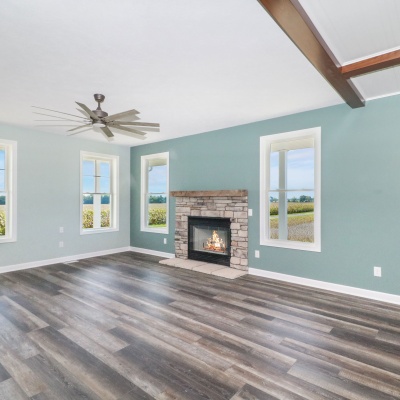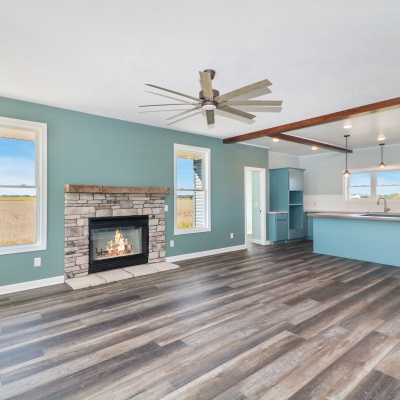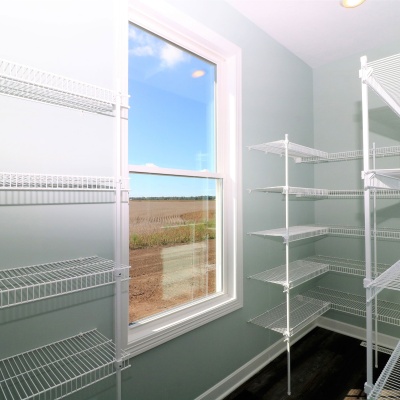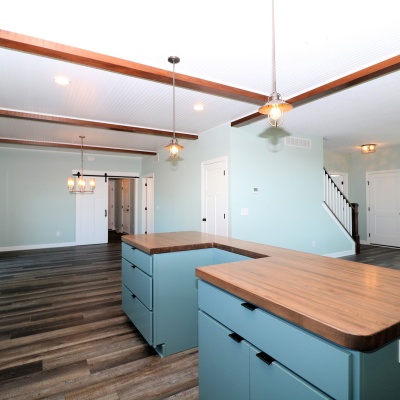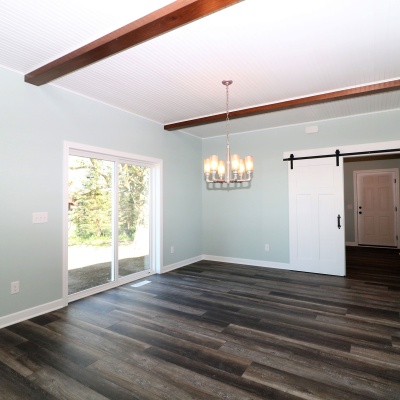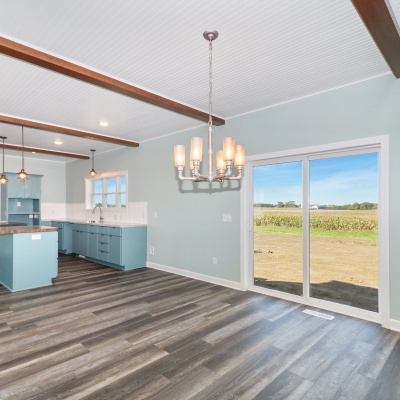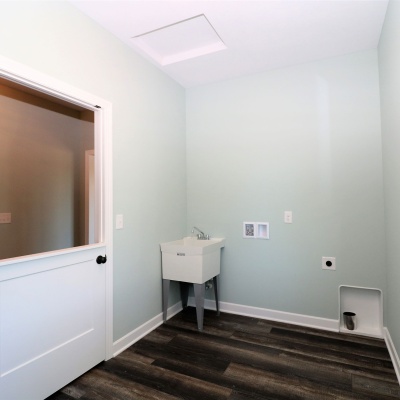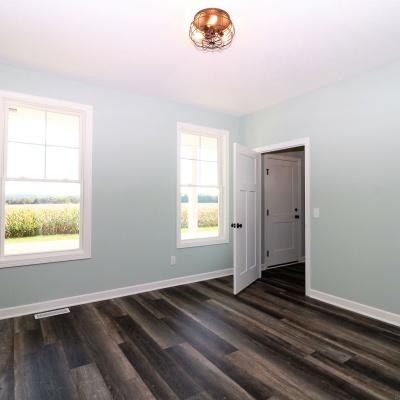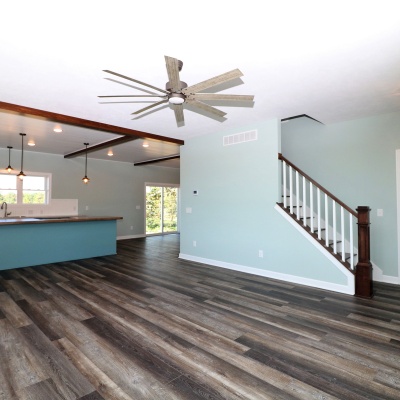At Capstone Custom Homes, we are proud to offer a diverse range of floor plans in several unique styles. Without a doubt, one of our most distinctive floor plans is the Albany. Bold features like a wraparound front porch and spacious loft are just a few of the things that set this floor plan apart.
Classic and Timeless Design
the Albany draws its inspiration from classic farmhouse-style designs. While this is easily apparent from the wraparound front porch, the interior also contributes to this feel. Exposed wood beams, a large drop zone and laundry room, as well as an oversized “country” pantry, draw from traditional design sensibilities. Of course, our selections team can work with you to achieve your desired style with this and other floor plans.
Plenty of Room
At 2,365 square feet, the Albany is undeniably spacious, particularly with its open floor plan. This doesn’t just give your family more space to spread out. It also ensures there is plenty of room for customizations, modifications, and other adjustments. You can make a host of changes to make the home uniquely yours.
Virtual Tour
Interested in how the Albany looks in real life? Your best bet is to start by taking a virtual tour, which will give you a better idea of the layout and design elements. It’s a great way to get a feel for the space before talking to one of our sales consultants. Click for a tour of the Albany.
the Albany has a lot to offer for families. If this seems like what you’re looking for, reach out to our team today. We’ll be happy to help you get started building the home of your dreams.

