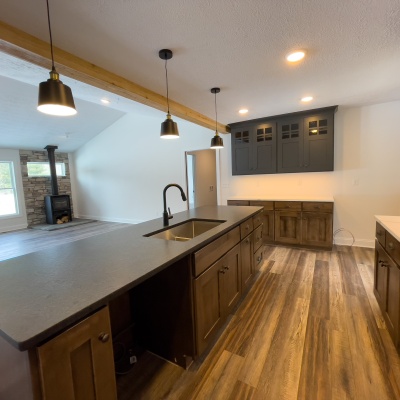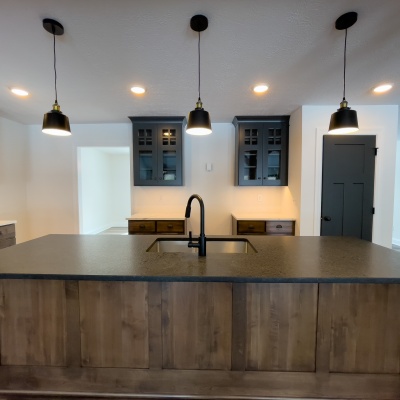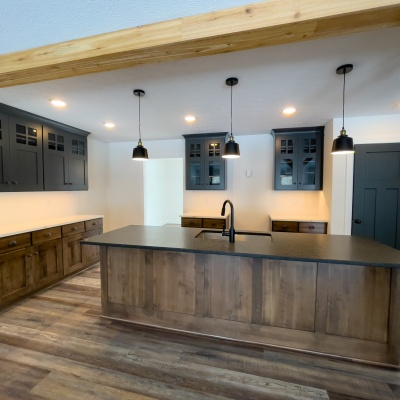Today, more families are prioritizing homes that provide opportunities for both indoor and outdoor fun — and the Sierra is the perfect floor plan for that! From the charming front porch to the open kitchen and great room area, this floor plan has a lot to offer.
Spacious Ranch
This floor plan is designed to give larger families plenty of space to call their own. At over 2,000 square feet, the Sierra’s split-bedroom layout offers plenty of room for both parents and kids to enjoy some privacy. Then, you can enjoy time together in the spacious, open great room,
Outdoor Possibilities
In addition to the Sierra’s charming front porch, it is perfectly suited for the addition of a patio, deck, or other outdoor features — even a three-season room. The large main room, open layout, and many windows along the back wall of the house make it easy to implement exciting outdoor upgrades that the whole family will love.
Simplified Selections
As with our other floor plans, the Sierra comes with a base design you can use as a starting point when making building selections. This makes it easy to pick a style and then make your selections within that style, saving time and energy if you don’t want to make a ton of design decisions. Our team lets you make as many selections and customizations as you want to better match your preferences.
If the Sierra seems like a good fit for your growing family, don’t wait! Schedule a time to meet with one of our sales consultants today to learn more about your building and customization options.



