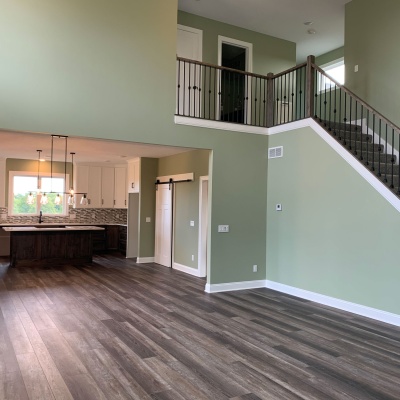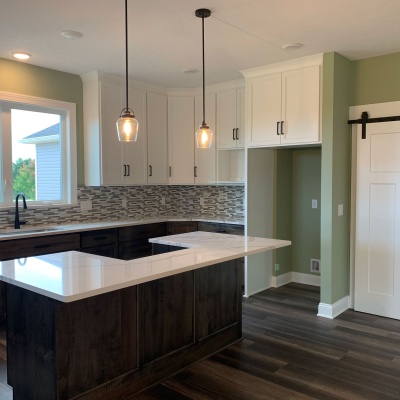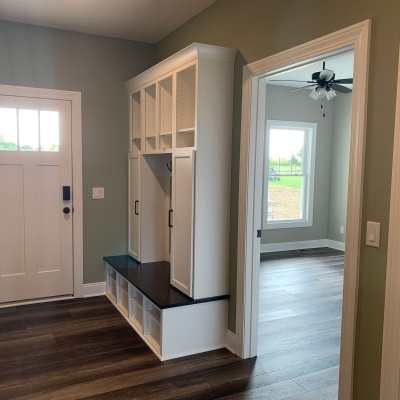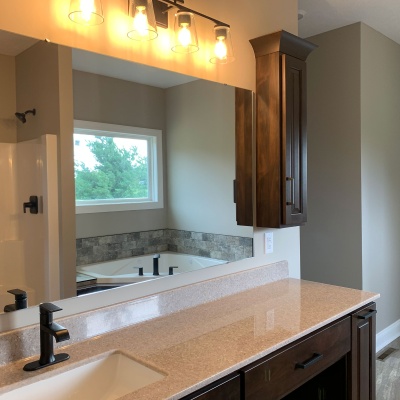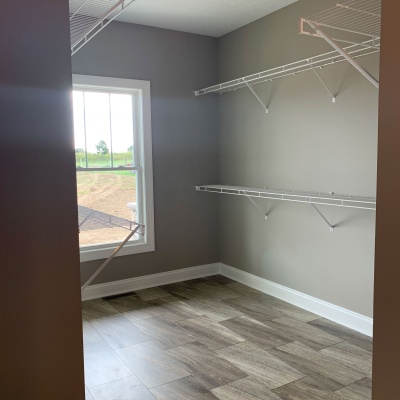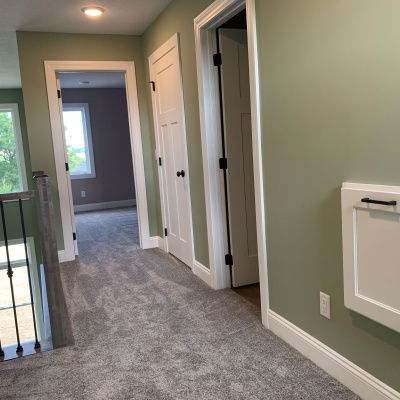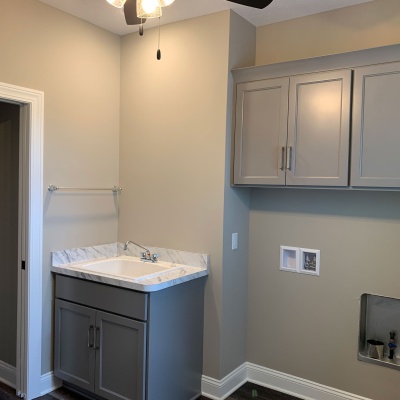Some families need a lot of space. Whether everyone wants room to spread out or you have a lot of possessions to fit into the house, the Cascades floor plan is perfect for you. At over 3,000 square feet, this large home has plenty of room for everyone.
Spacious Living
This floor plan was specifically designed with the mindset of giving everyone in the family enough space. For example, the master bedroom is located on the main floor with an expansive bathroom suite and walk-in closet. The upper floor features three bedrooms and two bathrooms, giving everyone upstairs more space to call their own.
Open Concept Floor Plan
the Cascades uses an open concept floor plan, in which there are no walls between areas like the kitchen, great room, and dining area. This helps the main living area feel like a single, continuous room. Not only does the elimination of unnecessary walls give you more usable space, but it also creates a more welcoming atmosphere that is apparent from the moment you walk through the front door.
Master Bathroom Upgrades
The large square footage of the Cascades makes it an ideal floor plan for families considering upgrading or expanding their bathroom space. Walk-in tile showers and other modern amenities are very popular additions to the Cascades plan, and our design team has plenty of great ideas to customize these upgrades based on your needs.
If the spacious beauty of the Cascades seems like a good fit for your family, contact one of our sales consultants today. We’ll be more than happy to help you customize this floor plan to create your dream home.

