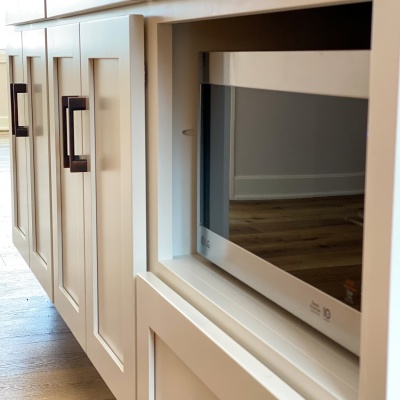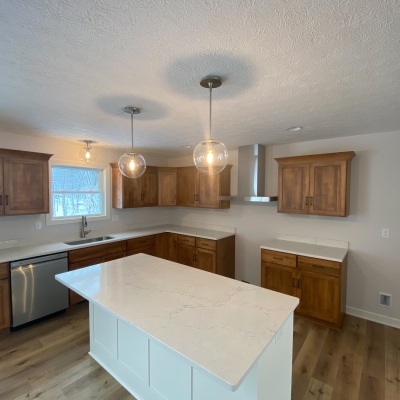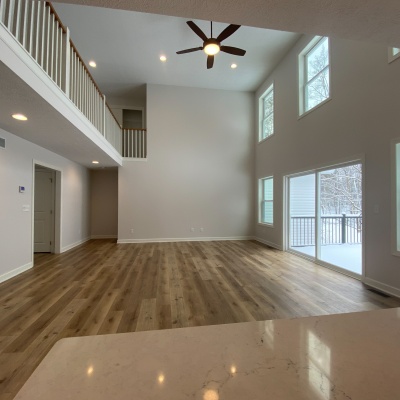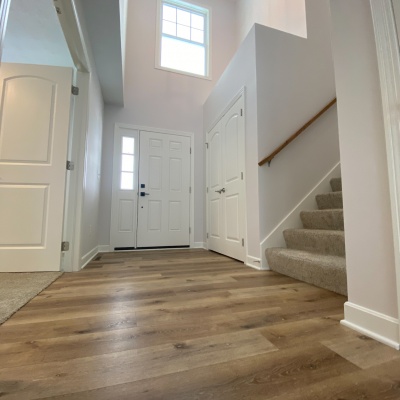If you’re looking for a house the whole family will love, you can’t go wrong with the Blackstone. This two-story farmhouse style home is truly an amazing place to live. Easily one of our most popular floor plans for families, it’s easy to see why when you take a closer look!
Room for the Family
the Blackstone offers over 2,500 square feet of living space, creating ample room for everyone in the family. Better yet, with the master on main and the three other bedrooms located on the second floor, Mom and Dad can get some much-needed peace and quiet! Both bathrooms feature two sinks, making it easier to share the space.
Space to Work and Play
No matter how you spend your time at home, the Blackstone floor plan is easily configurable to work for it. For example, we can make special arrangements for unique power, internet, or other technology access to convert the study into a fully-formed home office. Our Signature Cabinets also look great in a home office! Of course, we can also reconfigure the space for a dedicated work/hobby station — whatever you need.
A Kitchen for Cooking
Recently, it seems like some builders are making their kitchens smaller and smaller. Not so with our floor plans — especially the Blackstone! A large open kitchen with an included island gives the cook plenty of space for meal prep, while also creating a gathering space for when the rest of the family gets home from school or work.
If you’d like to learn more about the Blackstone, schedule a time to meet with one of our sales consultants. We’ll be happy to go over your design preferences to help you turn the Blackstone into your dream home.




