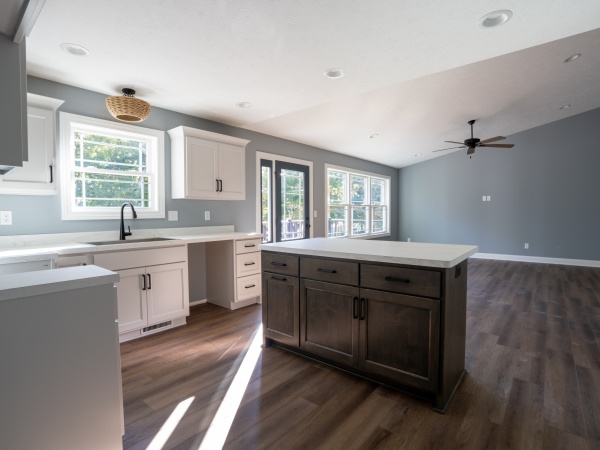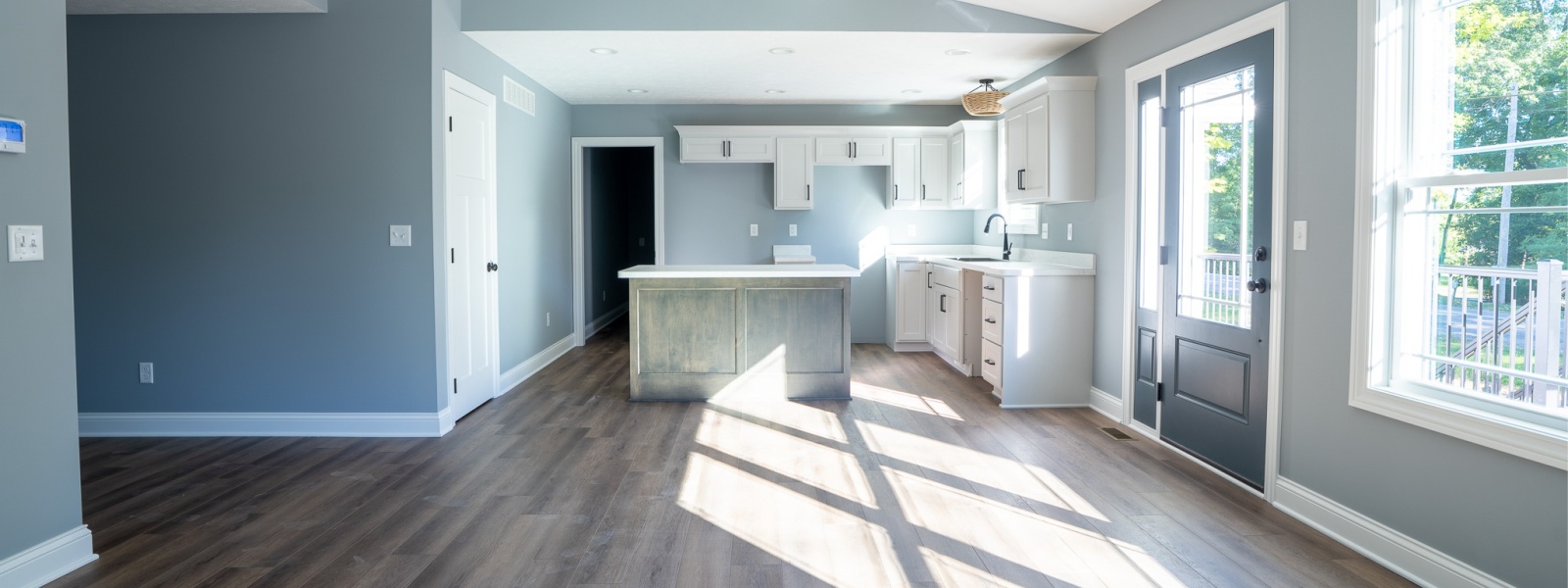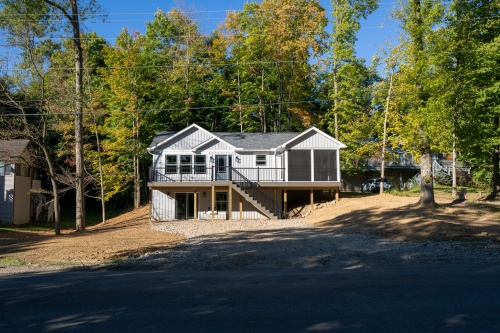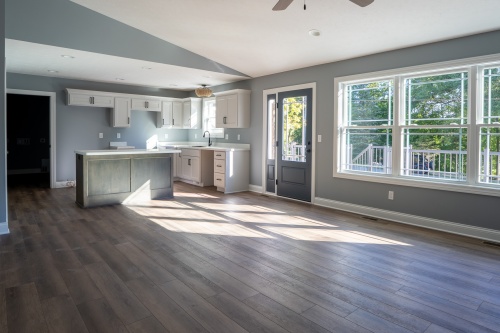Not every custom home has to be huge! For young families, older couples who are downsizing, or even those who are considering a second property (like a lakeside vacation home), the Brighton floor plan could be the perfect fit. Here’s what this floor plan has to offer.

Living Space with Windows
The kitchen and living room are part of a single, connected space, utilizing an open floor plan that helps the Brighton feel more spacious. As part of this, the living area can be configured with large windows that help the home feel even more inviting, while also offering beautiful views of your property.



