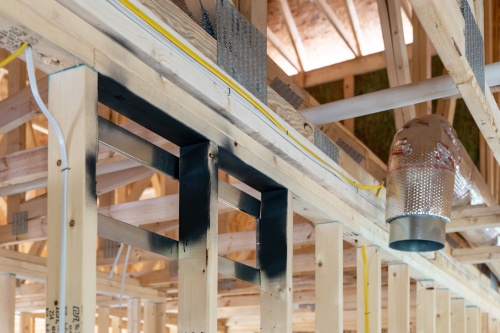
One of the most important steps of the home-building process is the electric walkthrough. During this walkthrough, you have the chance to see the structure of the home before the interior walls go up. This process helps ensure everything is in place and gives you a valuable chance to get answers to your questions before the next phase of the work.
What You’ll See and Why It Matters
Since the drywall hasn’t been put in place at this stage, you’ll be able to see your home’s framing, plumbing, and HVAC systems. This is the last chance for us to confirm outlet placements, inspect room layouts, and ensure that everything behind the walls is properly in place.
Questions to Ask During the Walkthrough
The electric walkthrough is a great opportunity for you to ask about locations for light switches, internet connections, and HVAC vents. Making any needed adjustments during this stage will prevent much more costly and time-consuming changes later. This stage also gives us an opportunity to help you understand construction timelines and what comes next.
Preparing for the Next Steps
During the walkthrough, it may be helpful for you to take pictures to document where different systems, wall studs, and other features are located. This can make it easier for you to plan future improvements, like mounting a TV or adding built-in shelving. Once the walkthrough is complete the electrician will begin install right away, the insulation will be installed and the drywall will be placed shortly after.
The electric walkthrough might not be something you were considering before homebuilding started, but it can give you much-needed peace of mind before we begin major finishing work. At Capstone, we ensure every detail is covered so you can feel confident about your custom home’s progress. Talk to us today to learn more.
