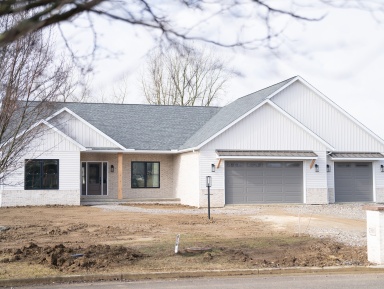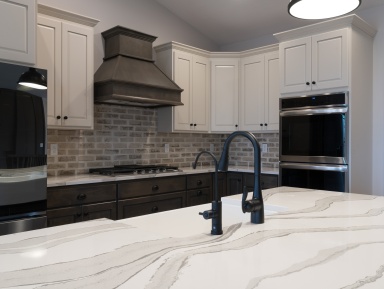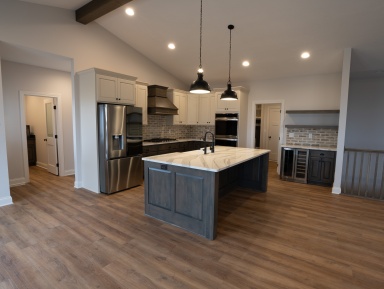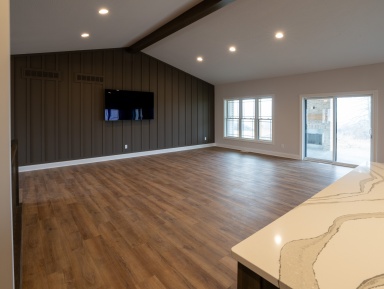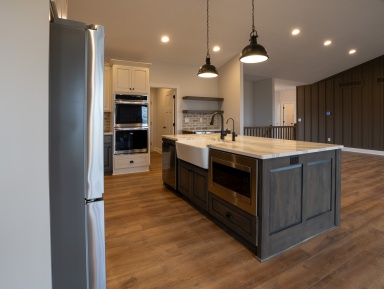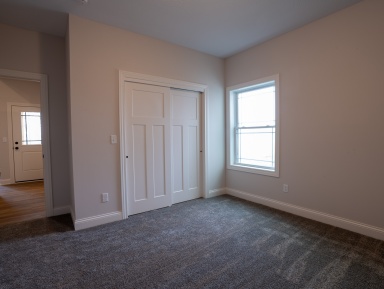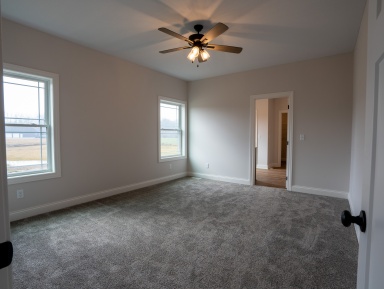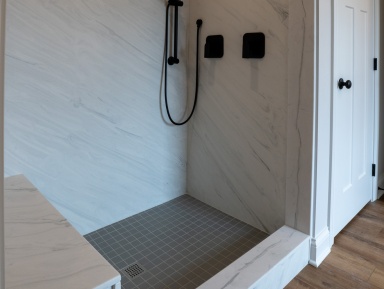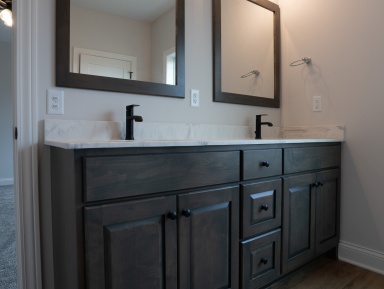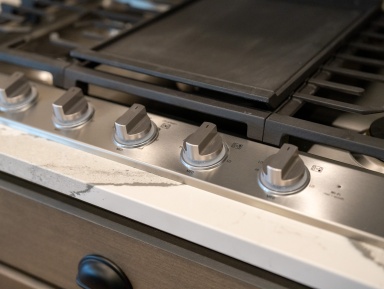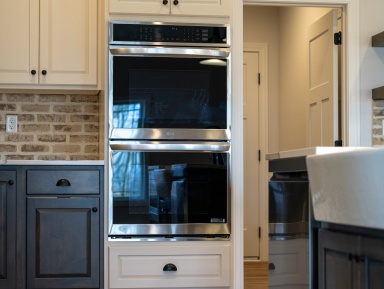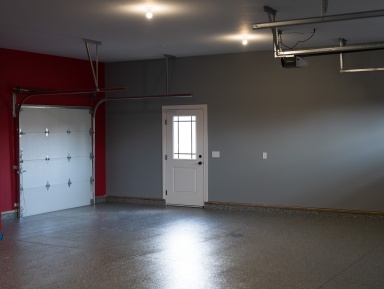At Capstone Custom Homes, one of our favorite things is to customize our existing floor plans to meet the unique needs of our customers. That’s exactly what we’ve done with this home in Marion, Ohio, which used the Sequoia floor plan as a starting point for all kinds of exciting customizations.
Spacious Kitchen and Accessories
The spacious kitchen is definitely a highlight of this custom build. Its proximity to the drop zone and garage access makes day-to-day navigation and organization easy — but the real highlights are its luxurious features. This kitchen includes a custom wine fridge, a stunning gas stovetop, and an apron front farmhouse sink.
An Accent Wall
The great room is highlighted by an accent wall with custom trim and a dark green shade of paint that adds character to the space and helps tie together the different design elements. This helps bring a cohesive look to the open kitchen, dining, and great room area.
Outdoor Living
Located near the Marion Country Club golf course, this home emphasizes outdoor living with a charming custom patio. This patio’s brick fireplace creates a cozy and inviting atmosphere for outdoor gatherings throughout the year. The garage also embraces golf course proximity with a special door designed for golf cart and riding mower access — perfectly catering to both recreational and practical needs.
Capstone Custom Homes builds all over Ohio. Marion is a beautiful community in Central Ohio with a lot of potential that you should definitely consider — but no matter where in the state you want to build, we’ll be happy to help. Contact us today to get started.

