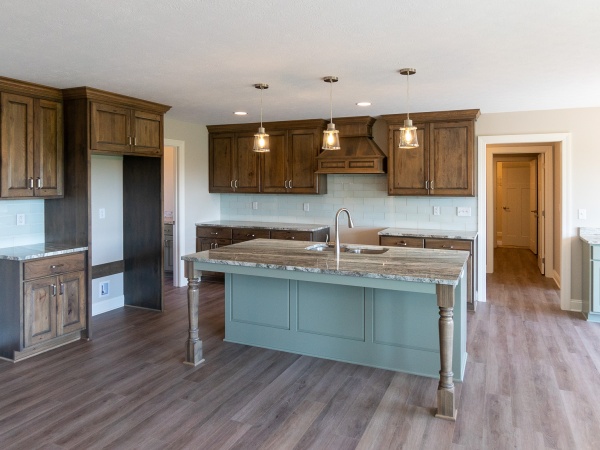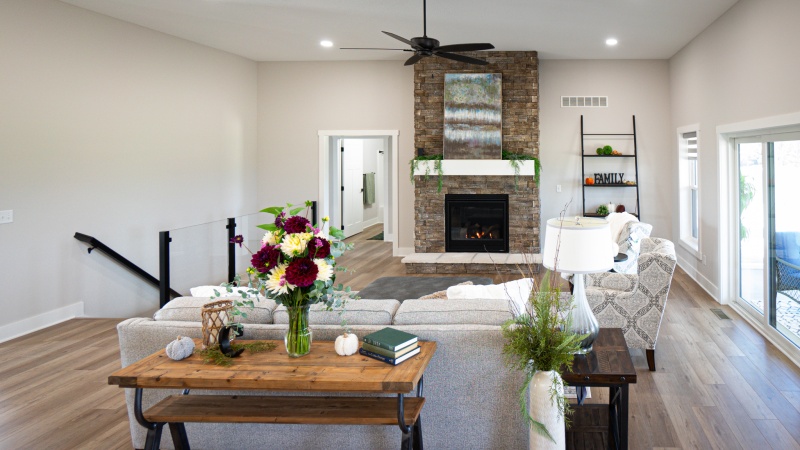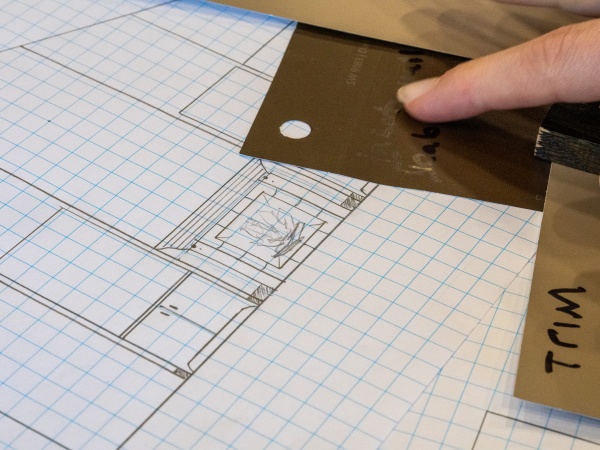Building a fully custom home is a lot of work — something a lot of people are too busy to fit into their lives. At Capstone Custom Homes, we strive to make things easier for you by providing customizable floor plans that you can modify to fit your needs. This way, you can focus more on interior design and selections, while still finding a floor plan you love.

The kitchen and bathrooms are our most popular upgrade areas. Features like an oversized island in the kitchen, extra storage, or even heated floors in the master bathroom can go a long way in creating the home of your dreams. We offer plenty of designs and selections in these areas to help you find the perfect fit.
Another popular option many customers choose for their home is to upgrade to vaulted ceilings in the living area, and then add a large stone or brick fireplace. This creates a great focal point for the room and a cozy place to gather on those cold winter nights. We’ll also account for mantles and other design considerations for this customization.


Our standard floor plan builds can be completed within 120 days of the foundation being completed, and while our custom builds can’t be finished as quickly, we still strive to provide timely and efficient work. Once we have finalized your plans, we can provide a better estimate for how long construction will take. Of course, we’ll keep you up to date on the progress and timeline throughout construction, using a third party software to post photos and keep you in the loop on the status of your build.
With Capstone’s customizable floor plans, you don’t have to worry about needing to make more selections than you have time for. Our streamlined process enables you to build a home that is special and unique to you without getting overwhelmed. Talk to us today to learn more about our process and how we can help!
