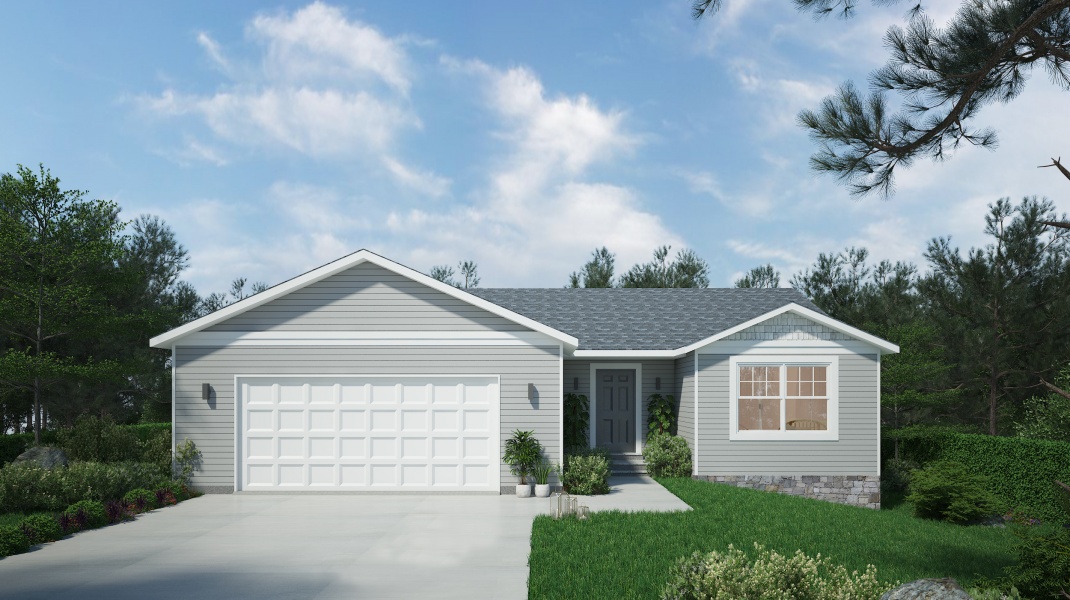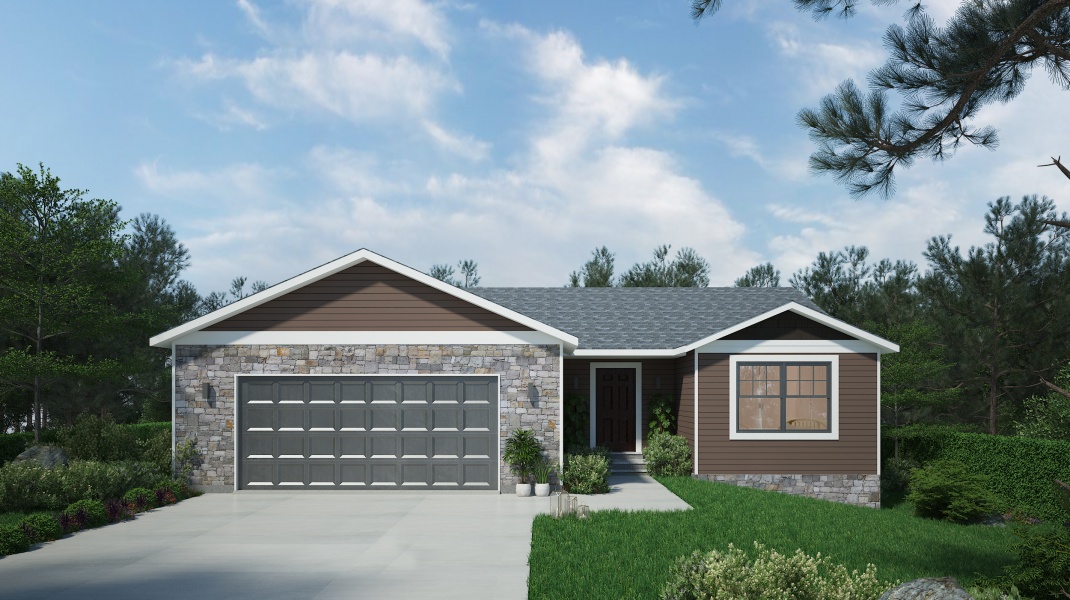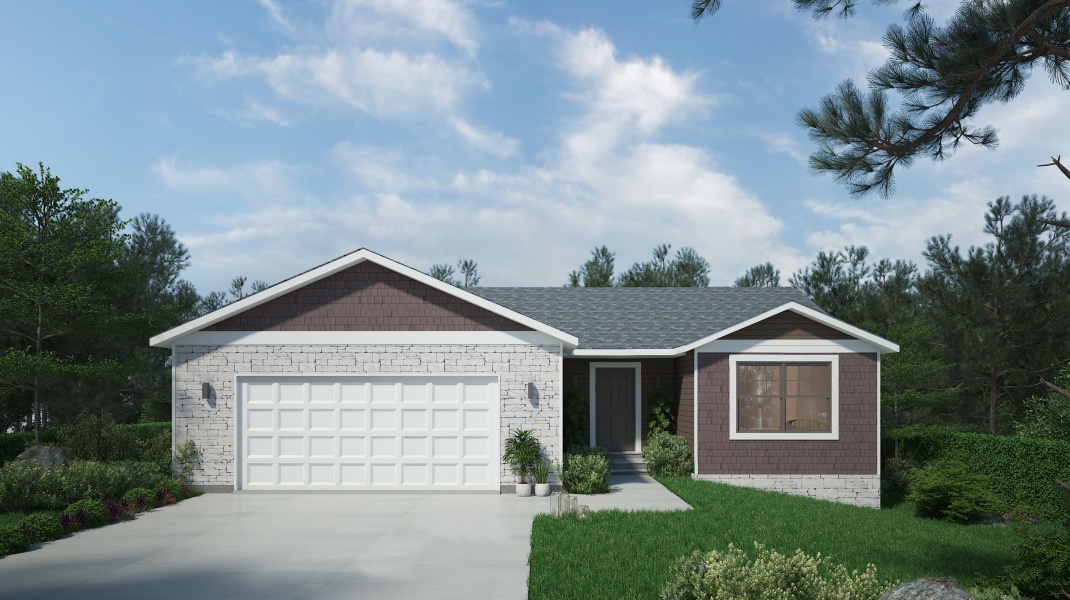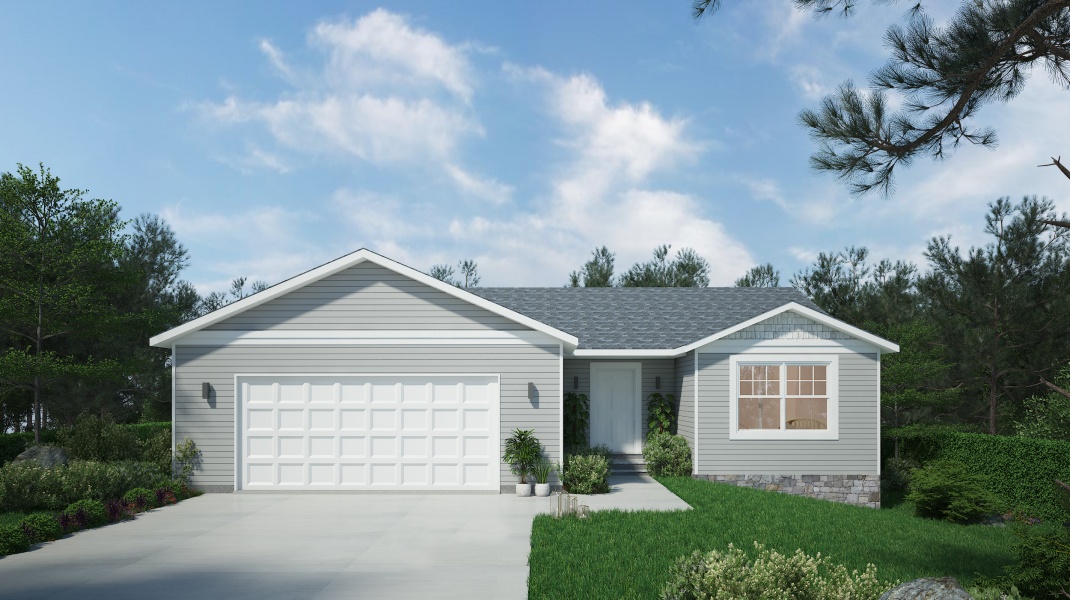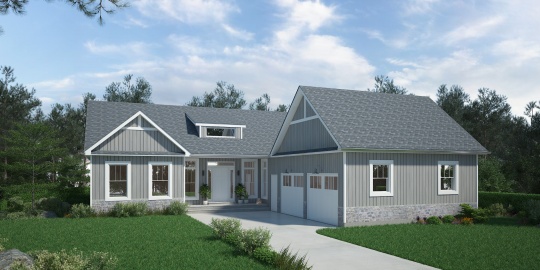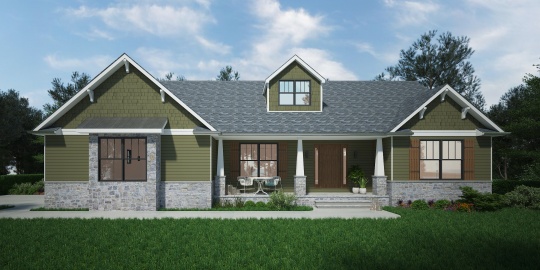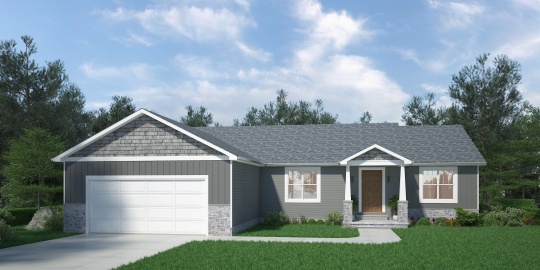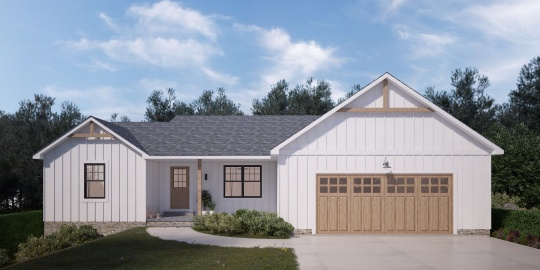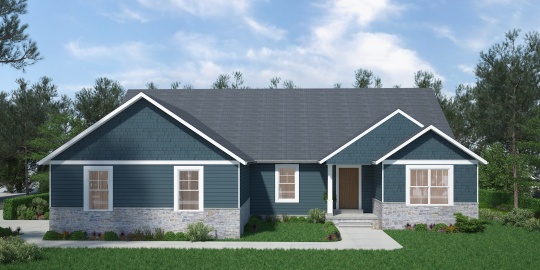This classic home plan is economical without sacrificing comfort. The Brighton offers a large walk-in master suite closet and open concept living space in a modest yet spacious ranch.
The Brighton offers functionality and openness. A large walk-in closet in the Master Suite provides tons of organization and a kitchen island seamlessly integrates the kitchen and living spaces for easy entertaining. This is the split bedroom ranch you've been looking for. It’s a favorite for adding vaulted ceilings to open the living space even more. You'll feel at home as soon as you walk in the door.
Floor Plan
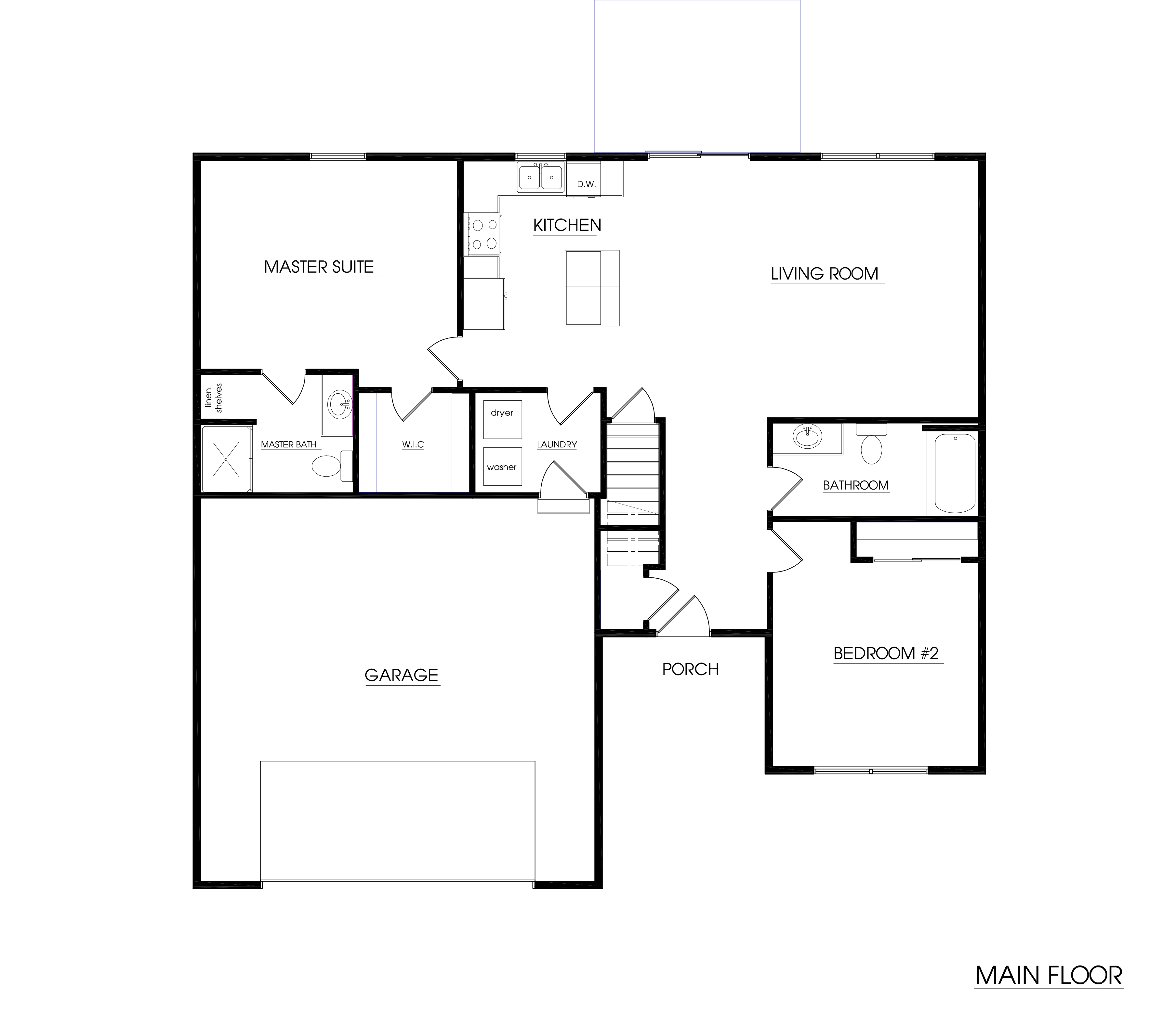
Details
amenities
Kitchen w/Island
Open Floor Plan
Split Bedrooms
Large Walk in Closet Master
specifications
Bedrooms
Bathrooms
Floors
Square Feet
Building Area
46 x 43
Garage
pricing
Starting at
*Starting price of the home does not include land, site development, or optional upgrades. Pricing can vary based on location. Please consult your Capstone Sales Representative to get the most accurate quote. Renderings may show optional finishes that are not included in the base pricing. Pricing subject to change without notice.

