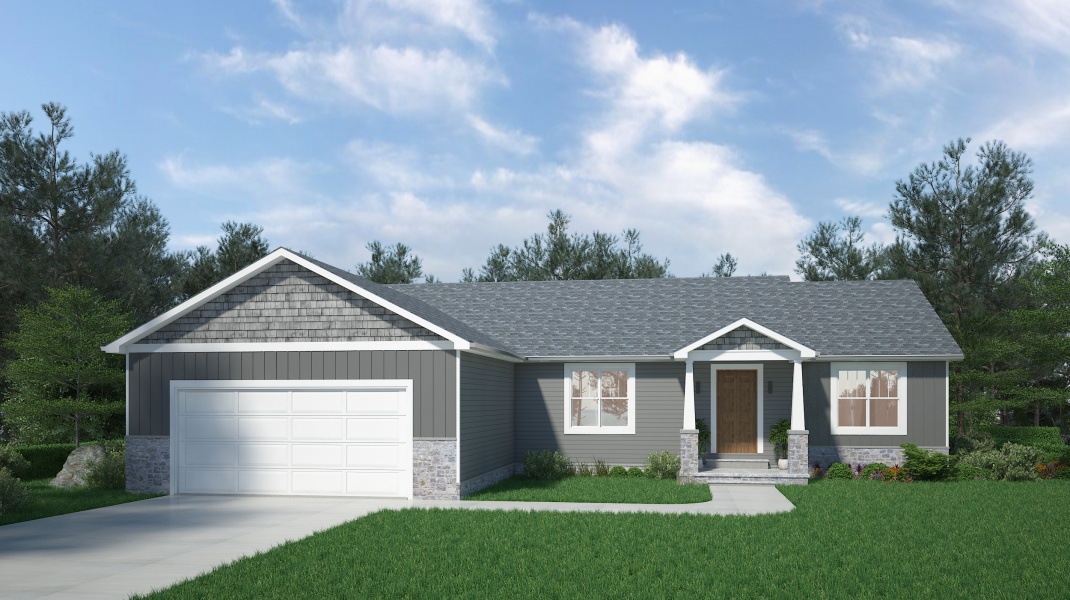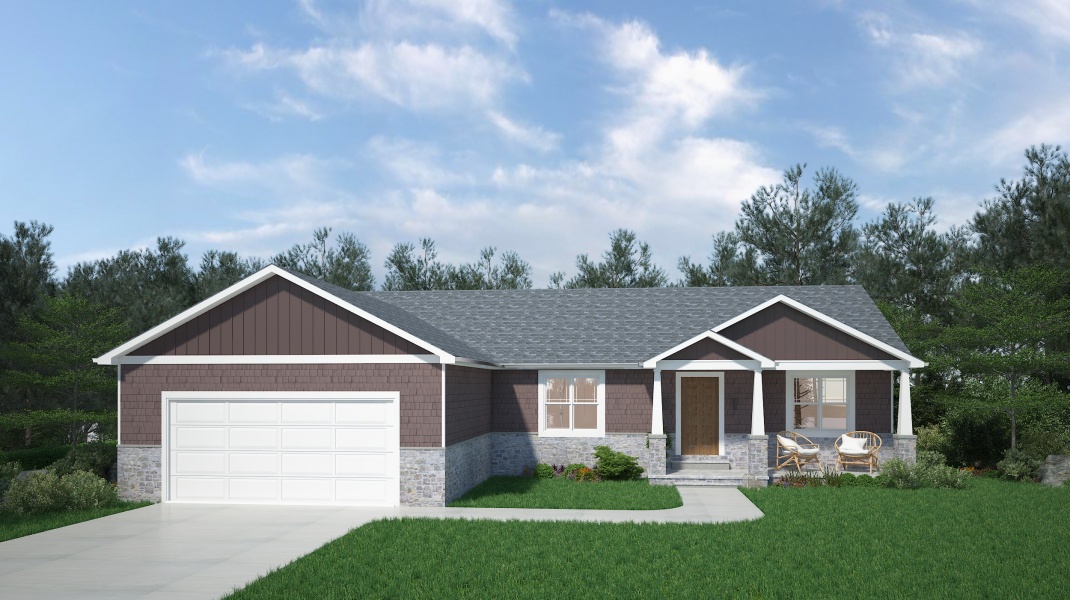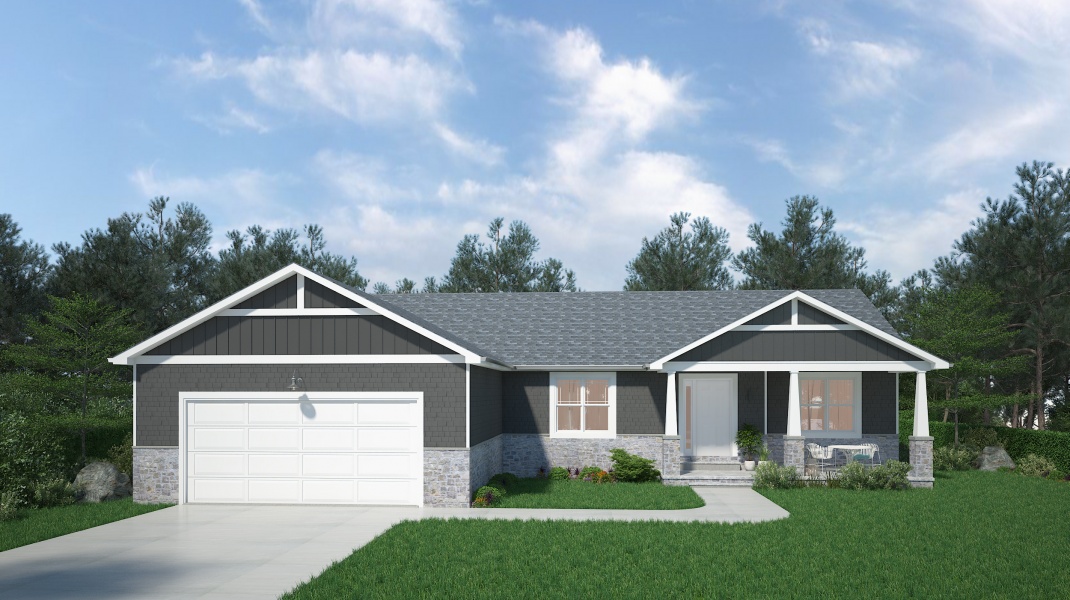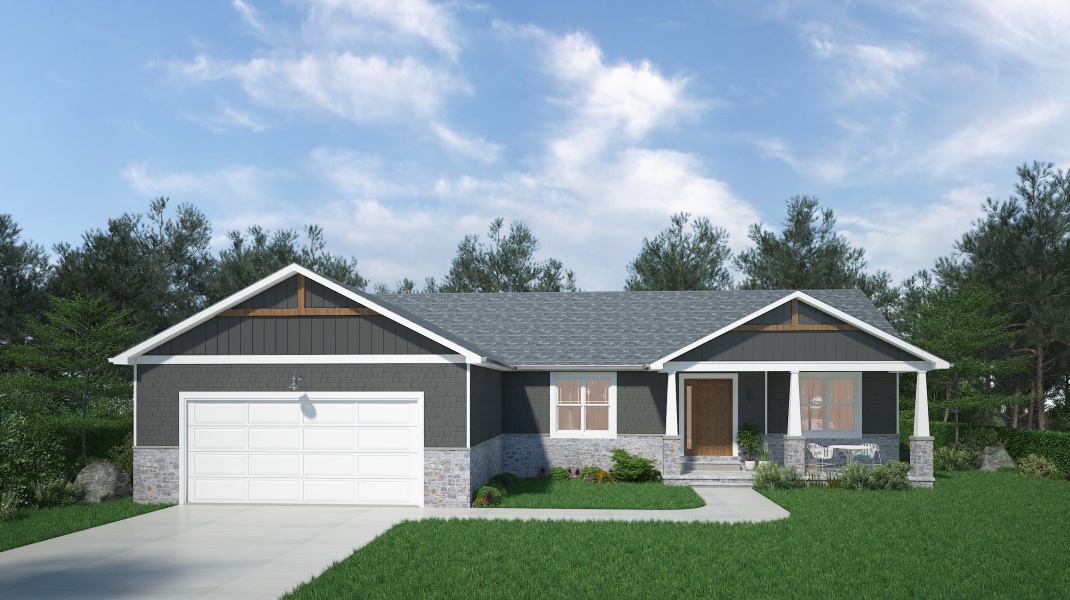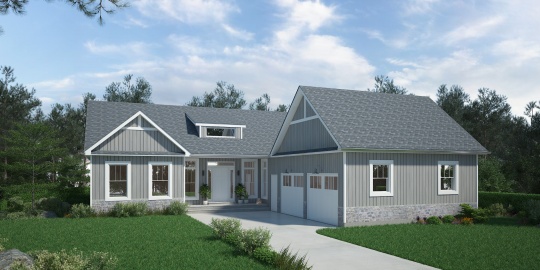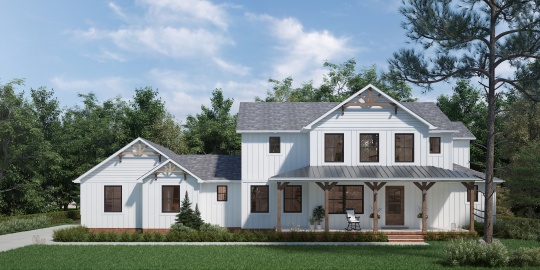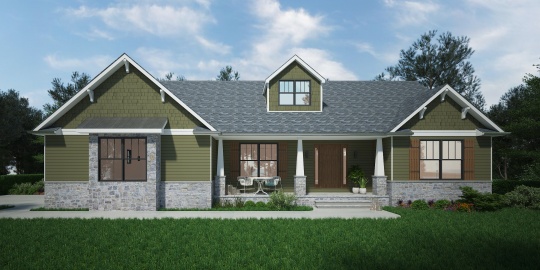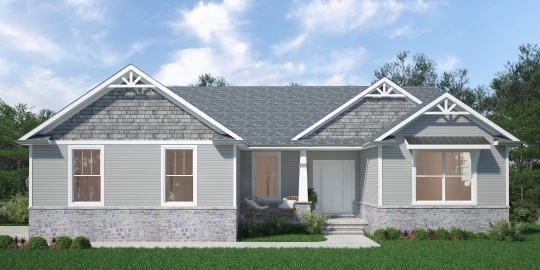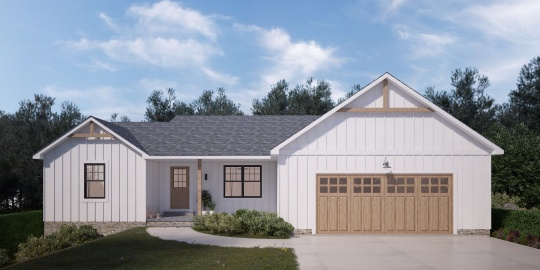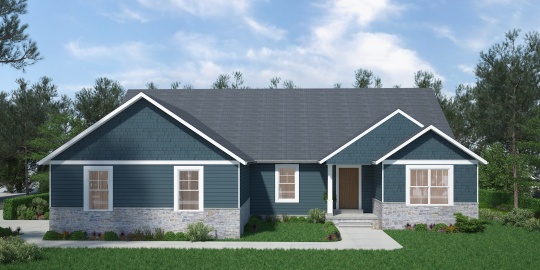Bring the family together with a truly open concept living-dining-kitchen space. The Zion 2 uses all 1,604 square feet for functionality and ease of living with split bedrooms, a spacious walk-in master closet, and a large kitchen island for an everyday gathering space.
This plan wows upon entering with open sight lines to the backyard and an optional open railing to the basement. Consider including vaulted ceilings to further upgrade the home’s first impression.
Floor Plan
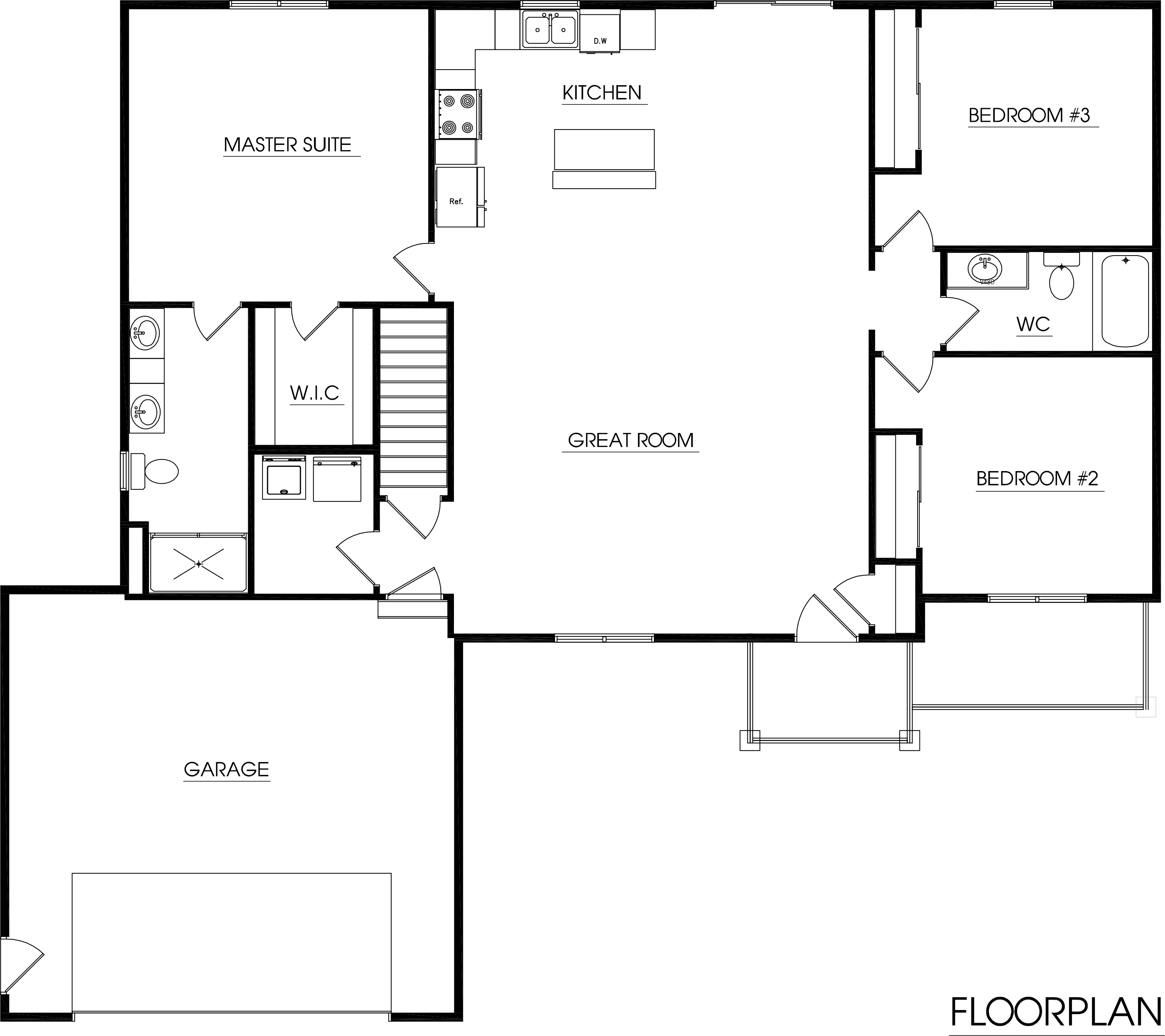
Details
amenities
Kitchen w/Island
Open Floor Plan
Split Bedrooms
specifications
Bedrooms
Bathrooms
Floors
Square Feet
Building Area
58x51
Garage
pricing
Starting at
*Starting price of the home does not include land, site development, or optional upgrades. Pricing can vary based on location. Please consult your Capstone Sales Representative to get the most accurate quote. Renderings may show optional finishes that are not included in the base pricing. Pricing subject to change without notice.

