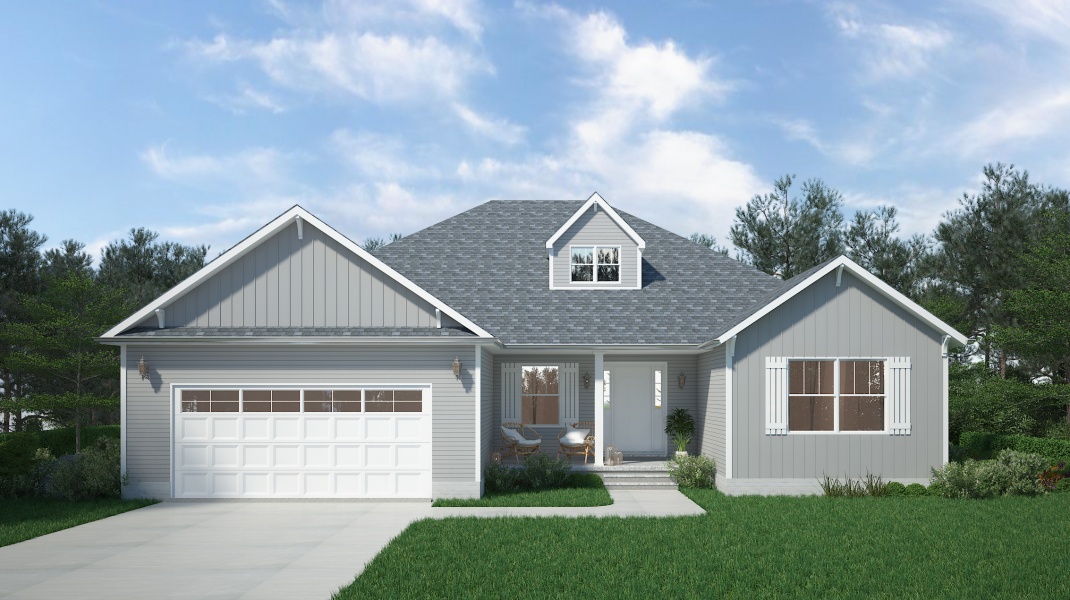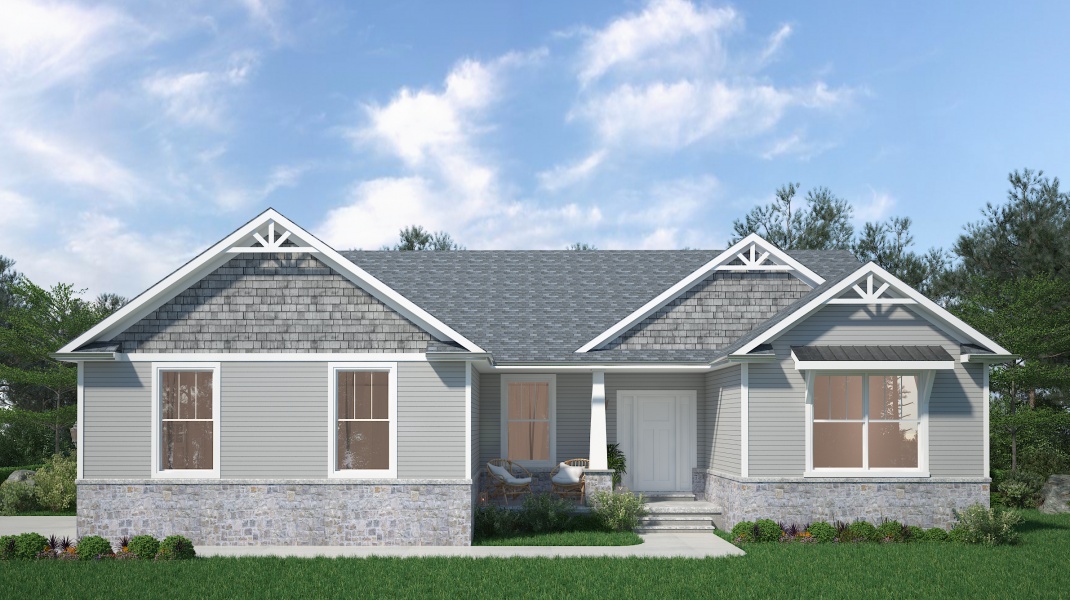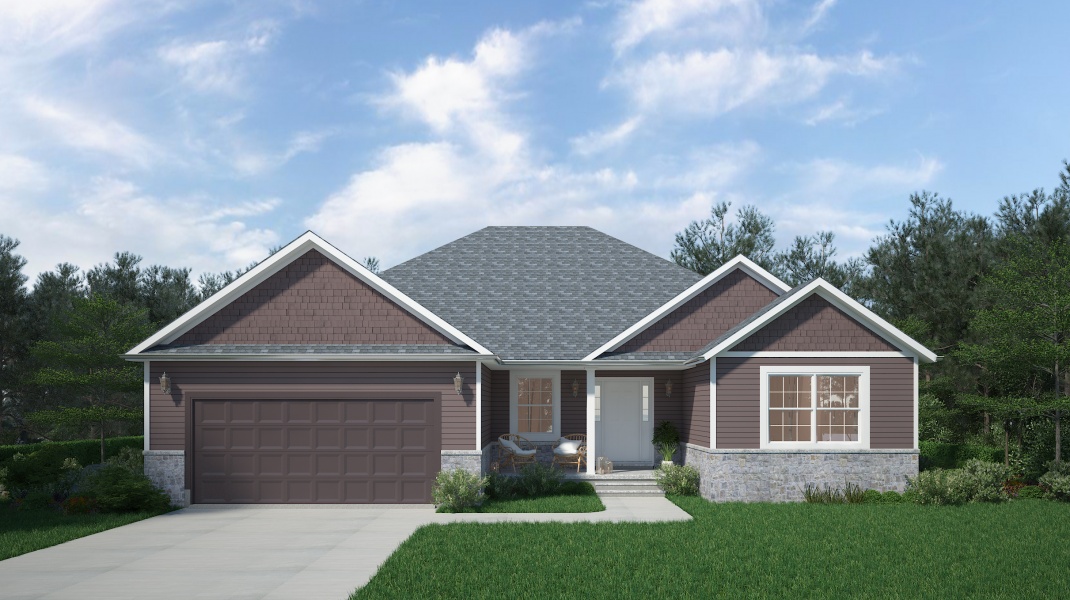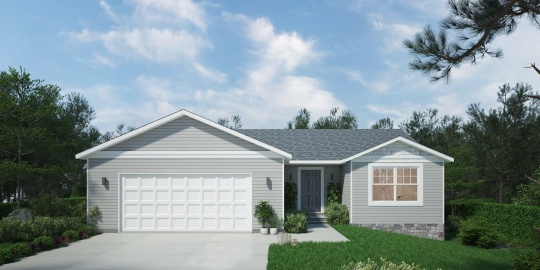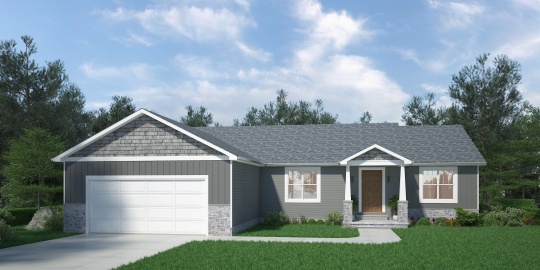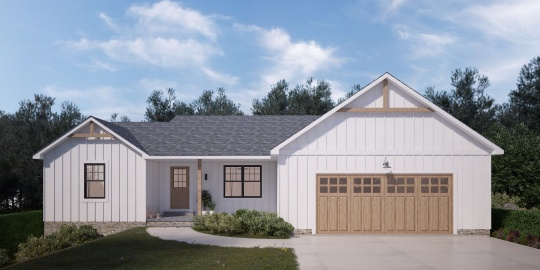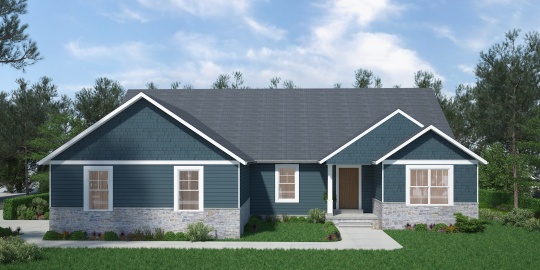A spacious ranch offers plenty of natural light, an open concept living space, and a separate mudroom with lockers for storage. The Acadia has a functional flow that is both modern and charming.
The private master suite has a spacious walk-in closet. Located just off the foyer, a separate mudroom and laundry help keep the entryway free of clutter. A grand island is a showstopper, and whether you order take out or prepare them from scratch, meals in this home will be showcased beautifully.
Floor Plan
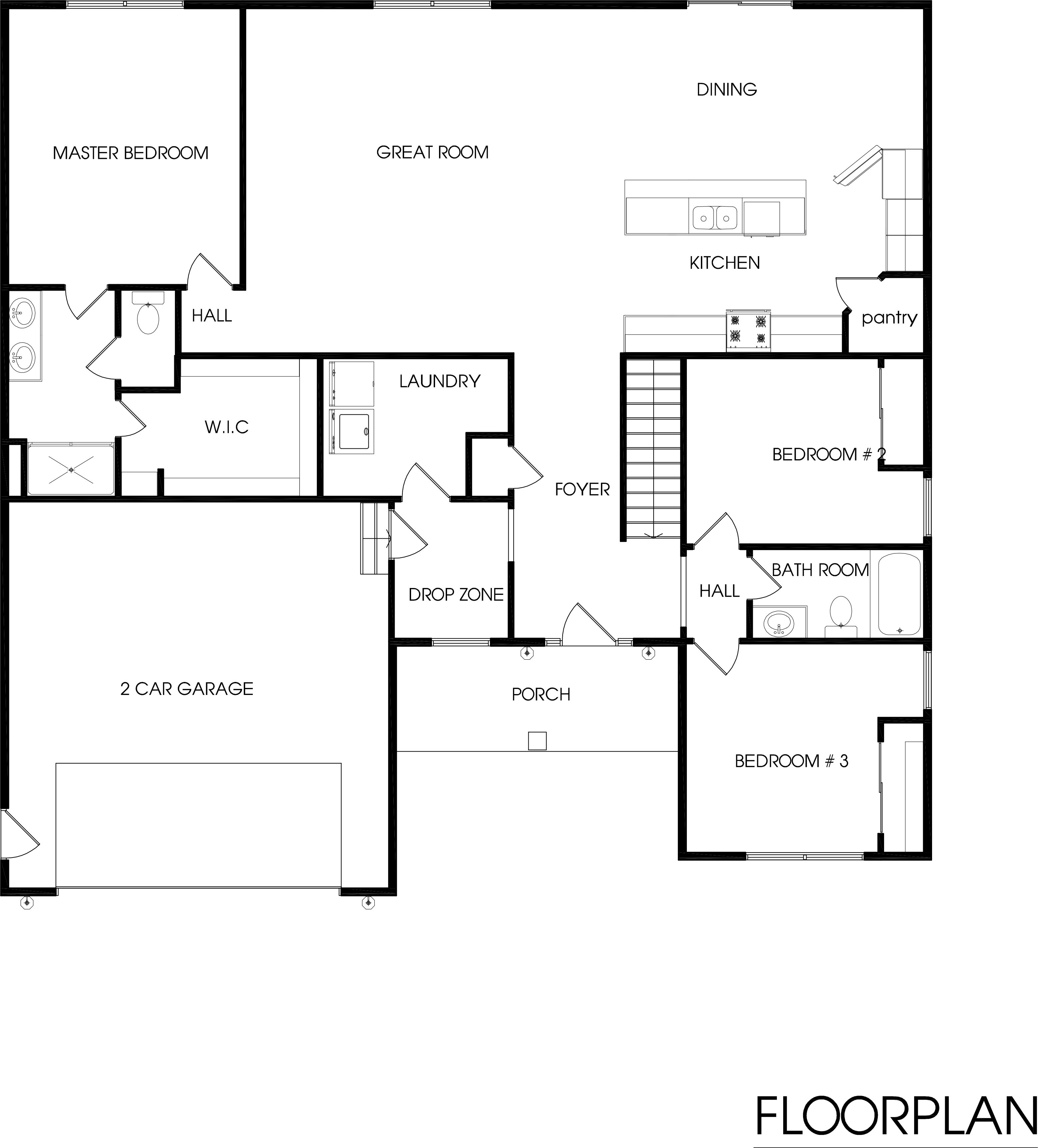
Details
amenities
Drop Zone
Kitchen w/Island
Open Floor Plan
Split Bedrooms
Mudroom w/Dropzone
specifications
Bedrooms
Bathrooms
Floors
Square Feet
Building Area
52 x 50
Garage
pricing
Starting at
*Starting price of the home does not include land, site development, or optional upgrades. Pricing can vary based on location. Please consult your Capstone Sales Representative to get the most accurate quote. Renderings may show optional finishes that are not included in the base pricing. Pricing subject to change without notice.

