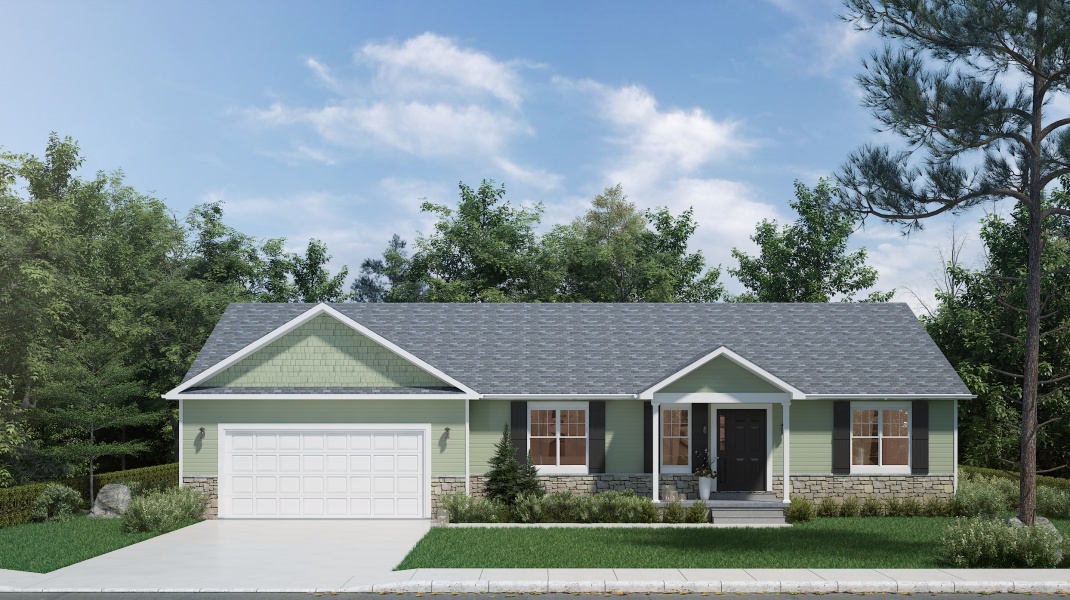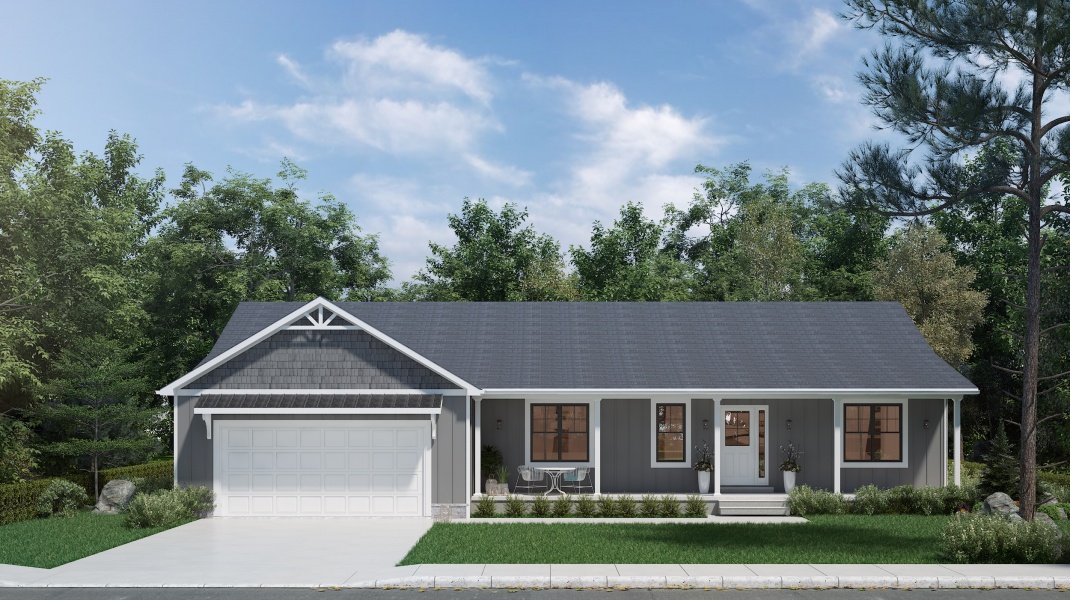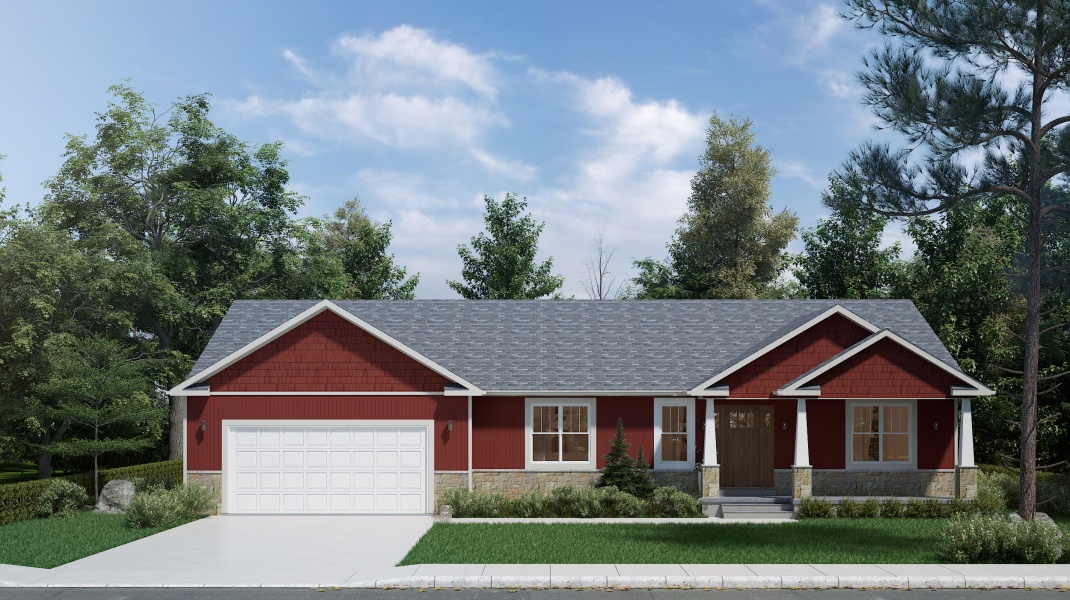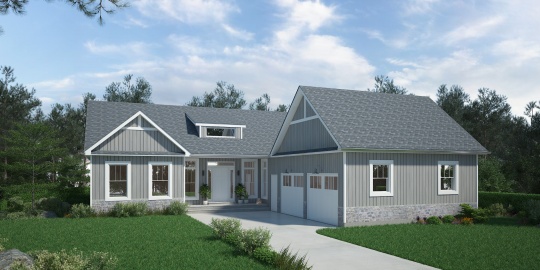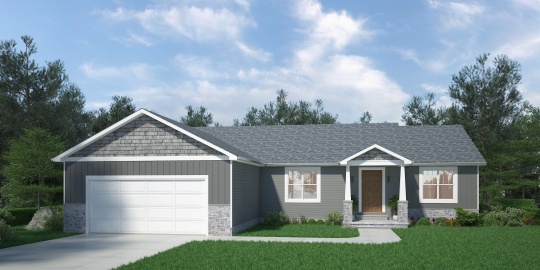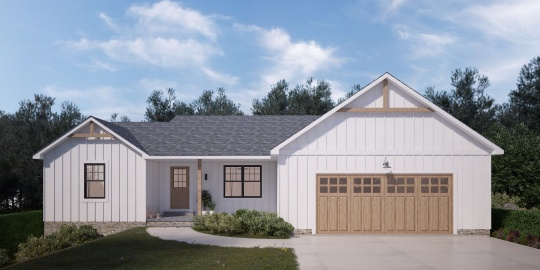With this home’s delightful covered porch, you’ll want to spend just as much time outside as you will inside. The home’s interior also provides the perfect combination of charm and functionality. The open entryway and kitchen connect with the great room to help the home feel even more spacious, while a separate dining/study room could serve as the perfect home office or library.
Floor Plan
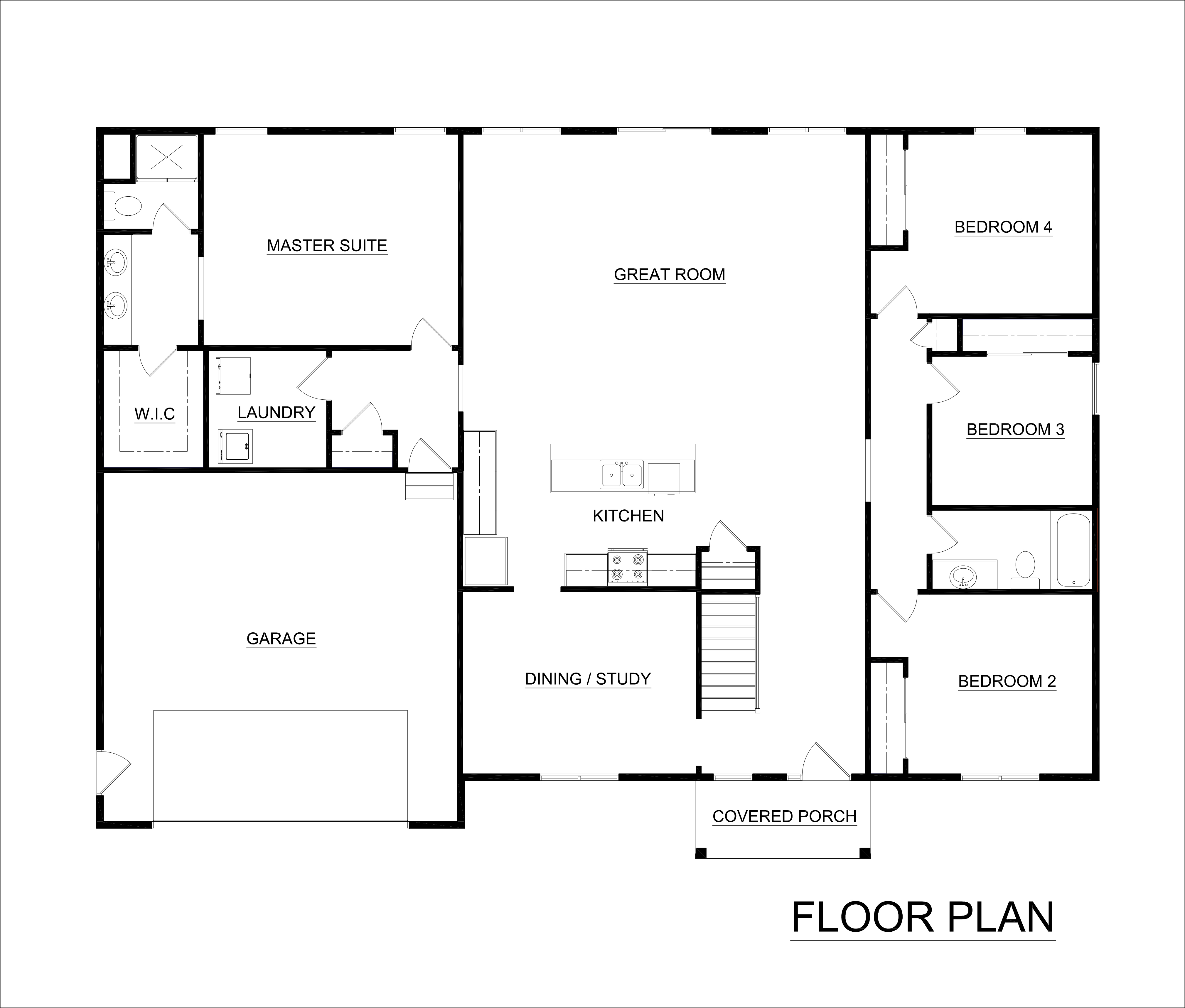
Details
amenities
Open Foyer
Open Floor Plan
Large Walk-in Master Closet
Mudroom with Dropzone
popular options
specifications
Bedrooms
Bathrooms
Floors
Square Feet
Building Area
63 x 46
Garage
pricing
Starting at
† Starting price of the home does not include land, site development, or optional upgrades. Pricing can sometimes vary based on location. Please consult your Capstone Sales Representative to get the most accurate quote. * Renderings may show optional finishes that are not included in the base pricing.

