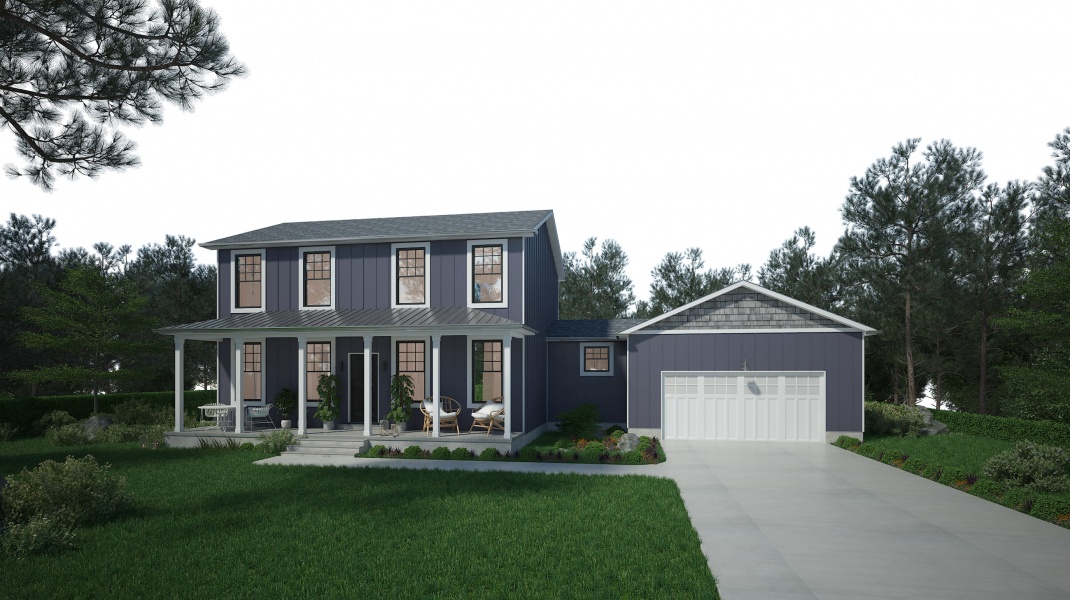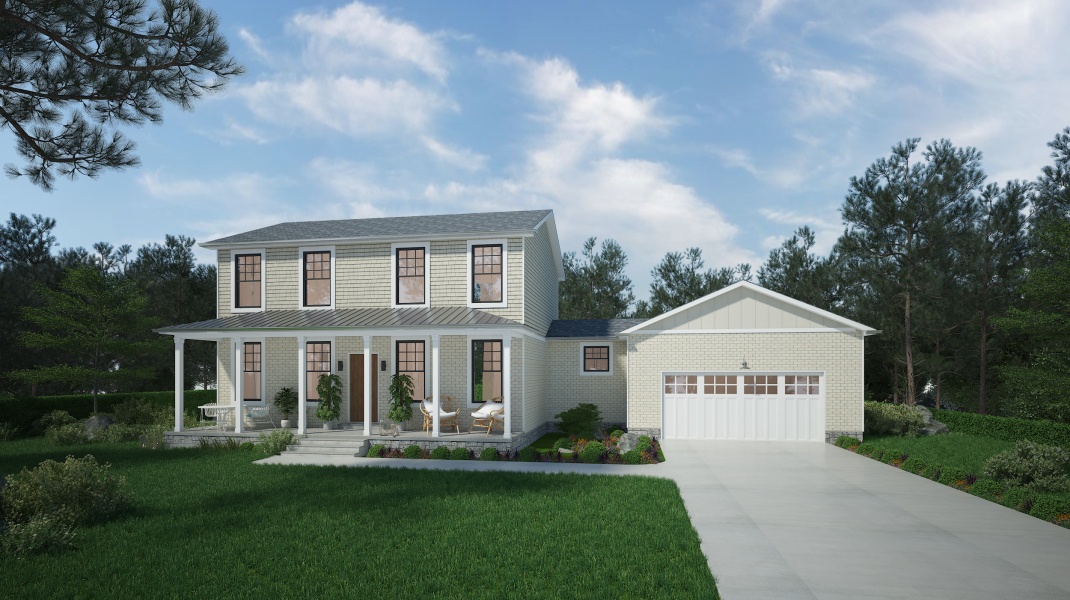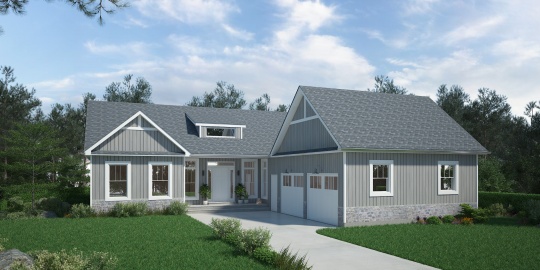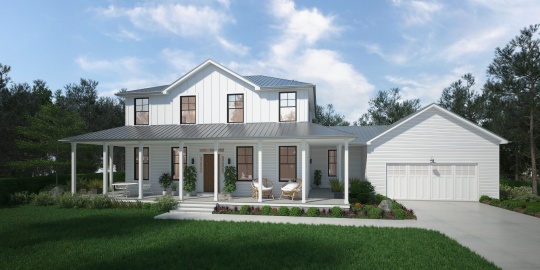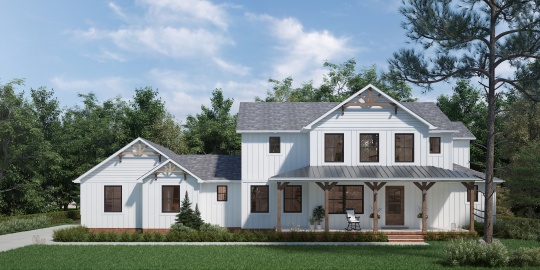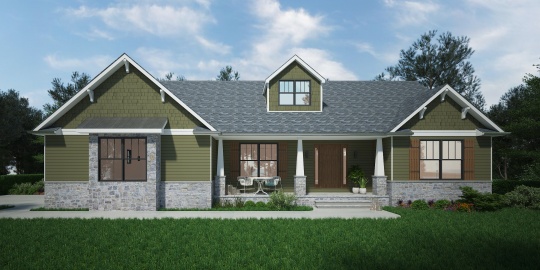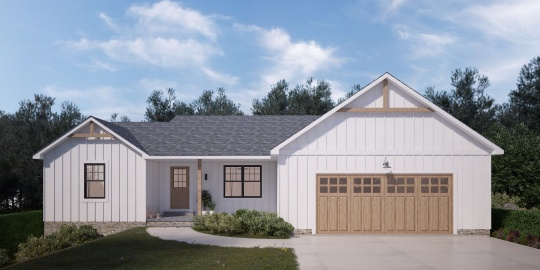With a generous covered front porch and spacious loft for flexible uses, the Covington offers impressive curb appeal and functional living. The main floor master is a quiet and private oasis far from the garage, laundry room, and kitchen.
The charming interior offers a spacious great room and separate kitchen and large dining area. In the private, main floor master suite are a generous walk-in closet and en suite. The Covington’s four bedrooms make this home plan seem even larger than its modest square footage.
Floor Plan
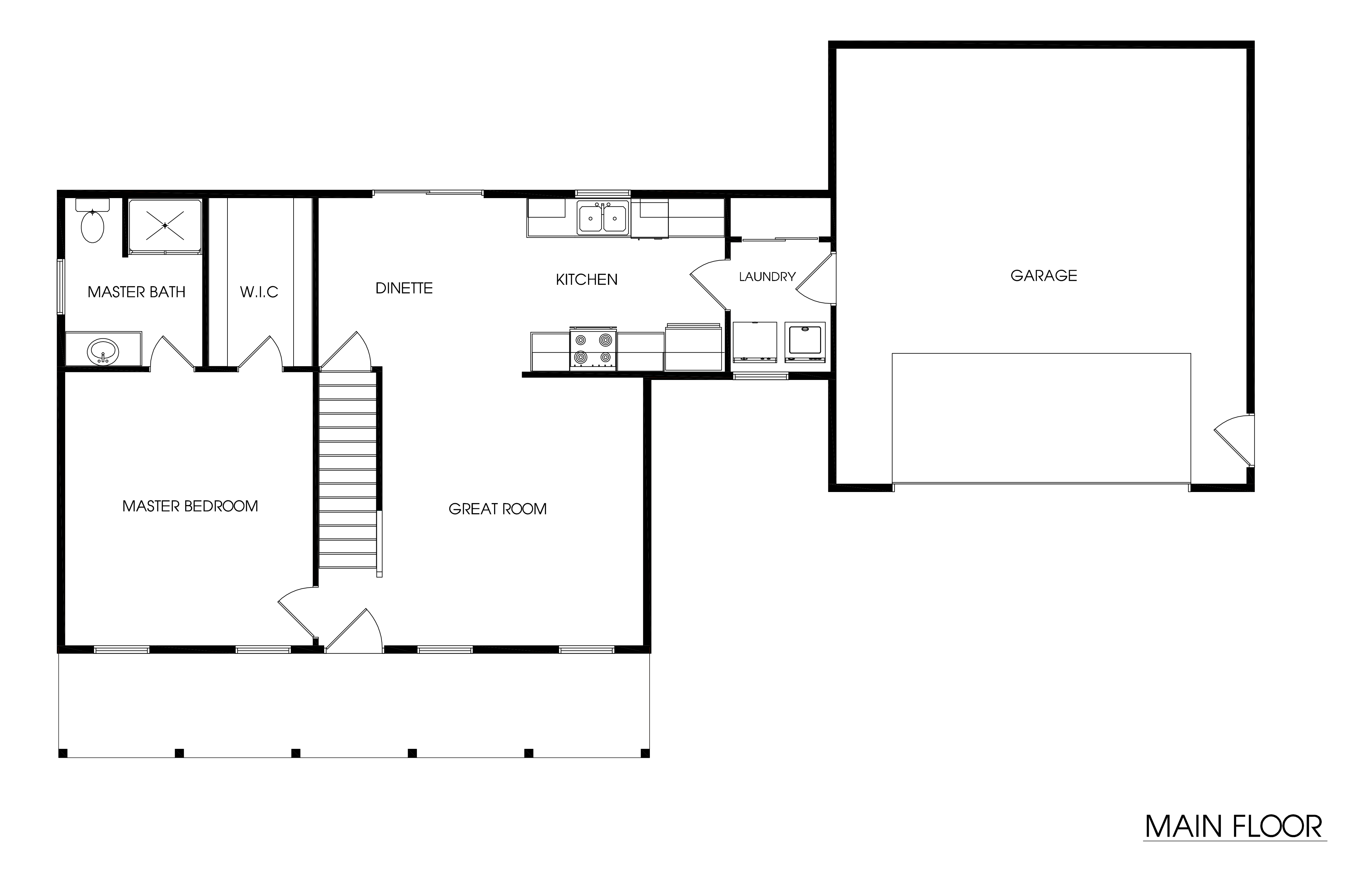
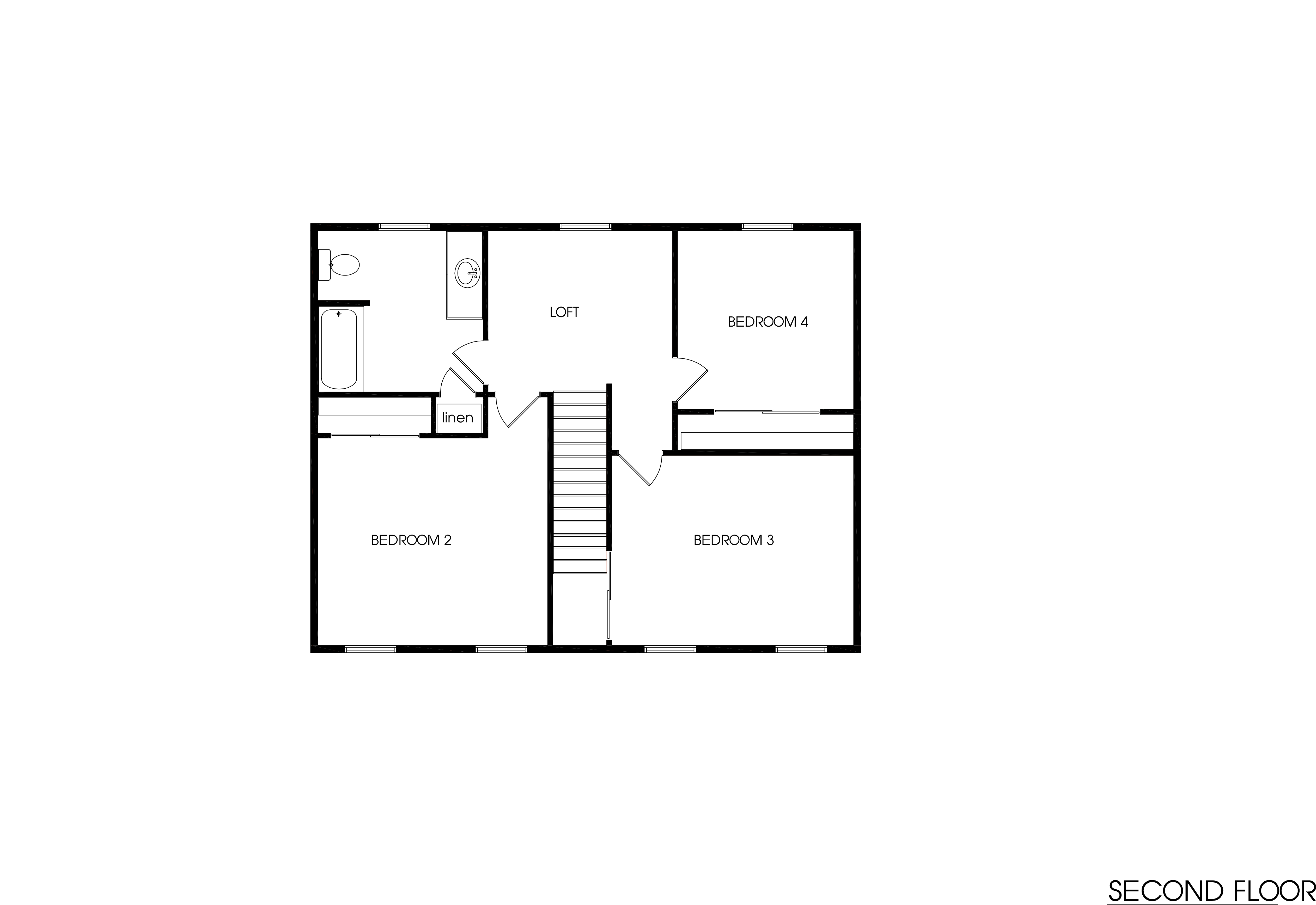
Details
amenities
Loft
Master on Main
Covered Front Porch
Large Walk in Closet Master
specifications
Bedrooms
Bathrooms
Floors
Square Feet
Building Area
64x38
Garage
pricing
Starting at
*Starting price of the home does not include land, site development, or optional upgrades. Pricing can vary based on location. Please consult your Capstone Sales Representative to get the most accurate quote. Renderings may show optional finishes that are not included in the base pricing. Pricing subject to change without notice.

