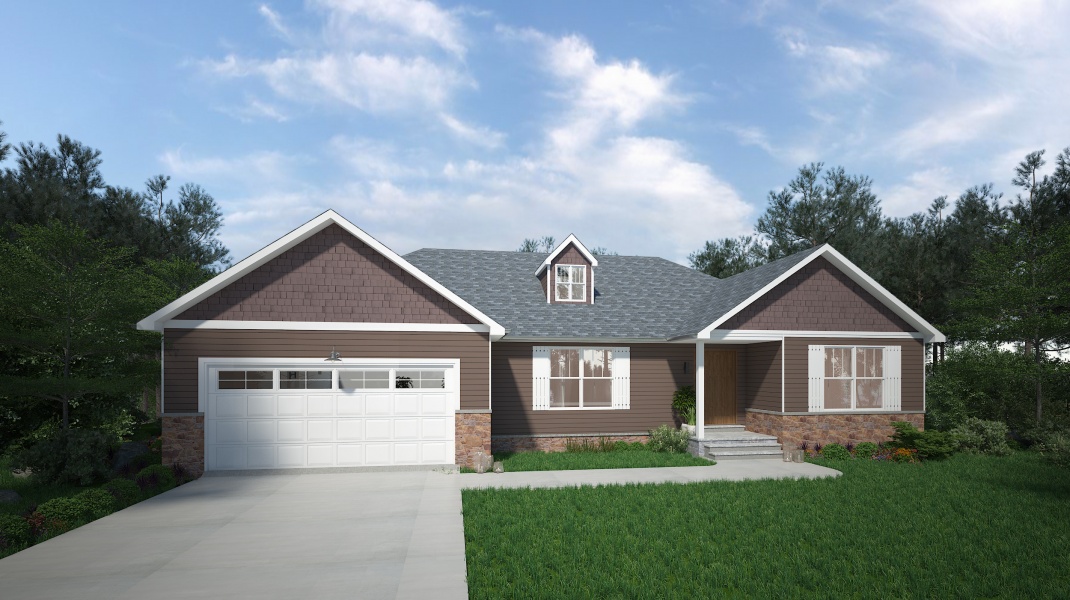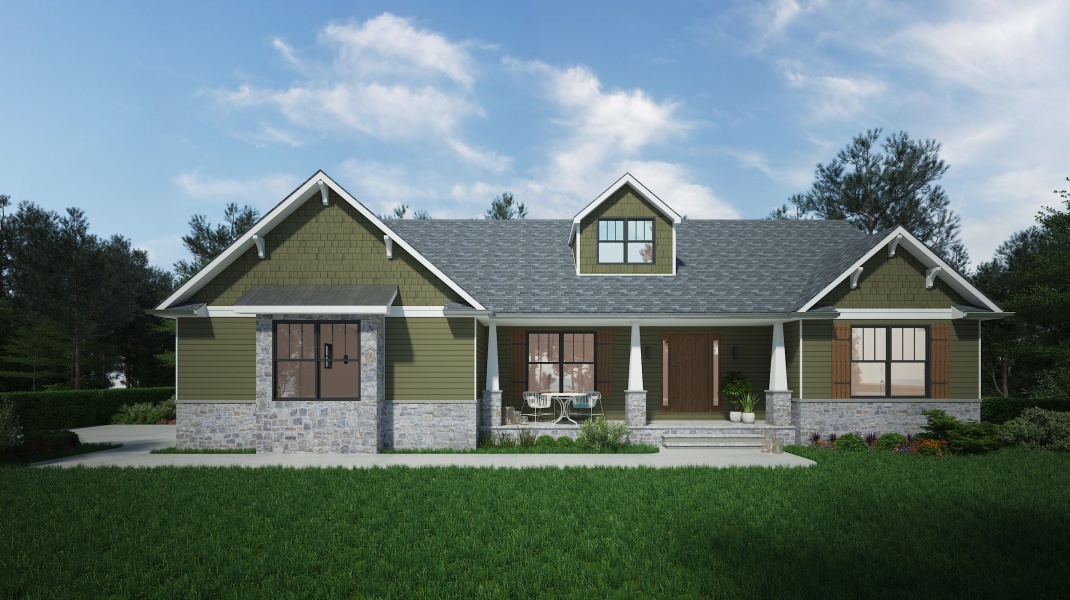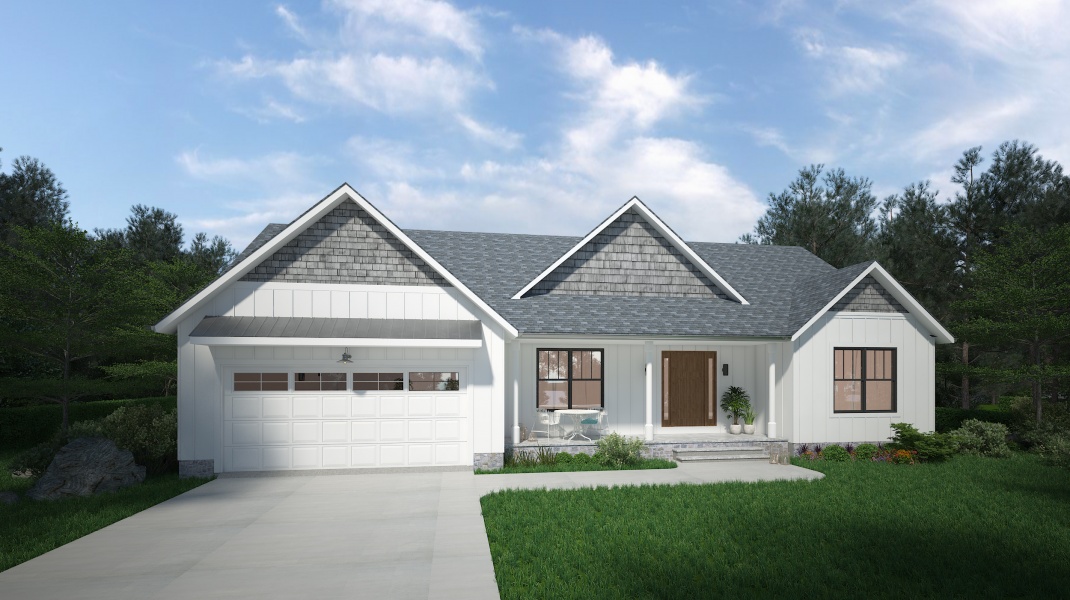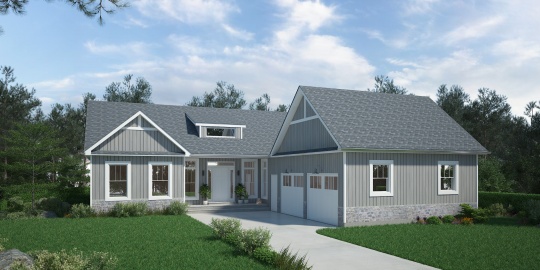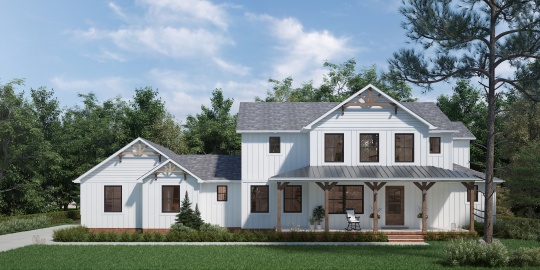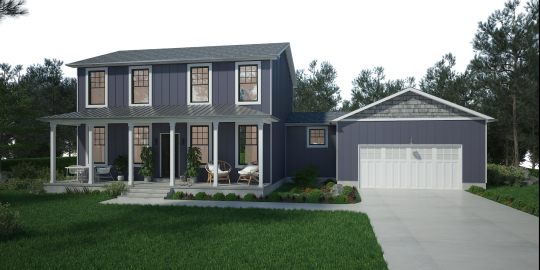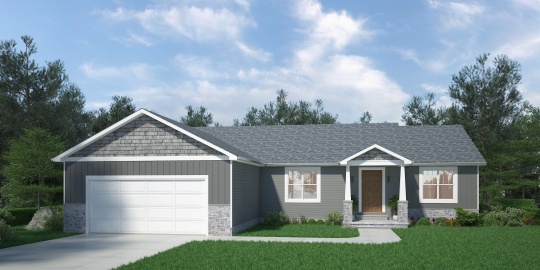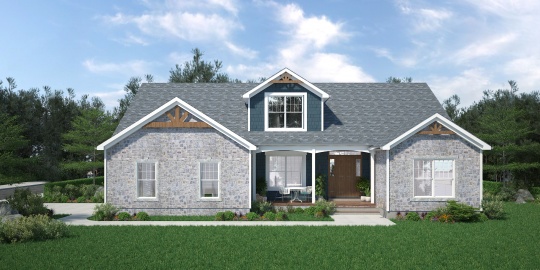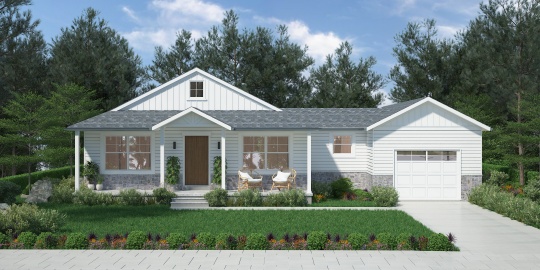Open concept, ample storage, and welcoming curb appeal - The Fairview has it all.
A roomy living, dining, kitchen area showcases a great central space for entertaining. From the welcoming front porch, you’ll enter the great room to an open concept gathering space. Pair this with a grand master suite, and the plan feels much larger than 1,700 square feet. Extra storage off the dining room and a spacious walk-in closet add functional organization.
Floor Plan

Details
amenities
Large Utility Room
Open Floor Plan
Split Bedrooms
Large Walk in Closet Master
specifications
Bedrooms
Bathrooms
Floors
Square Feet
Building Area
44 x 58
Garage
pricing
Starting at
*Starting price of the home does not include land, site development, or optional upgrades. Pricing can vary based on location. Please consult your Capstone Sales Representative to get the most accurate quote. Renderings may show optional finishes that are not included in the base pricing. Pricing subject to change without notice.

