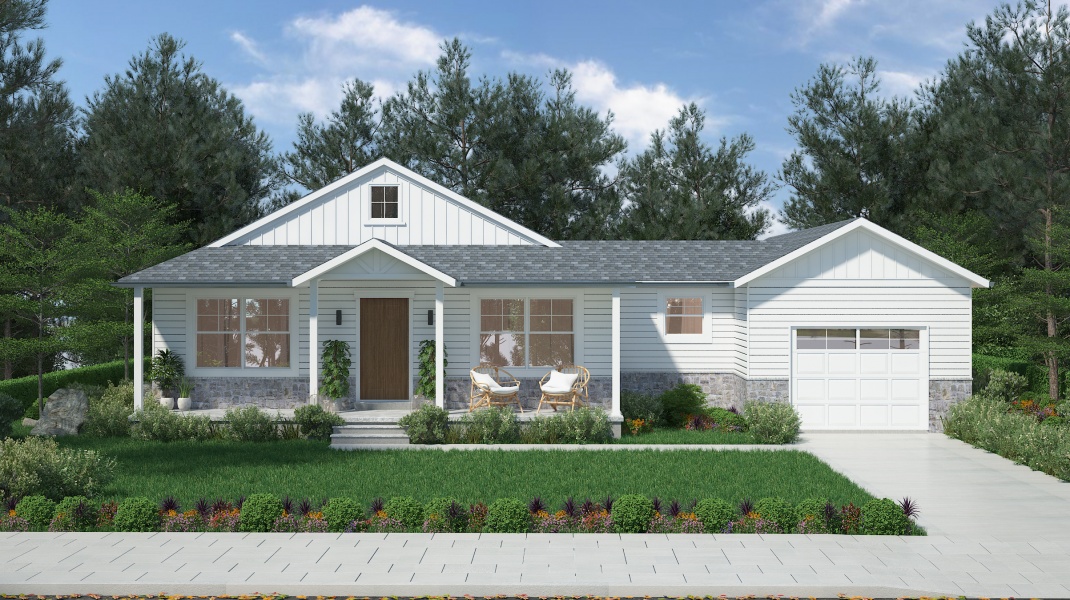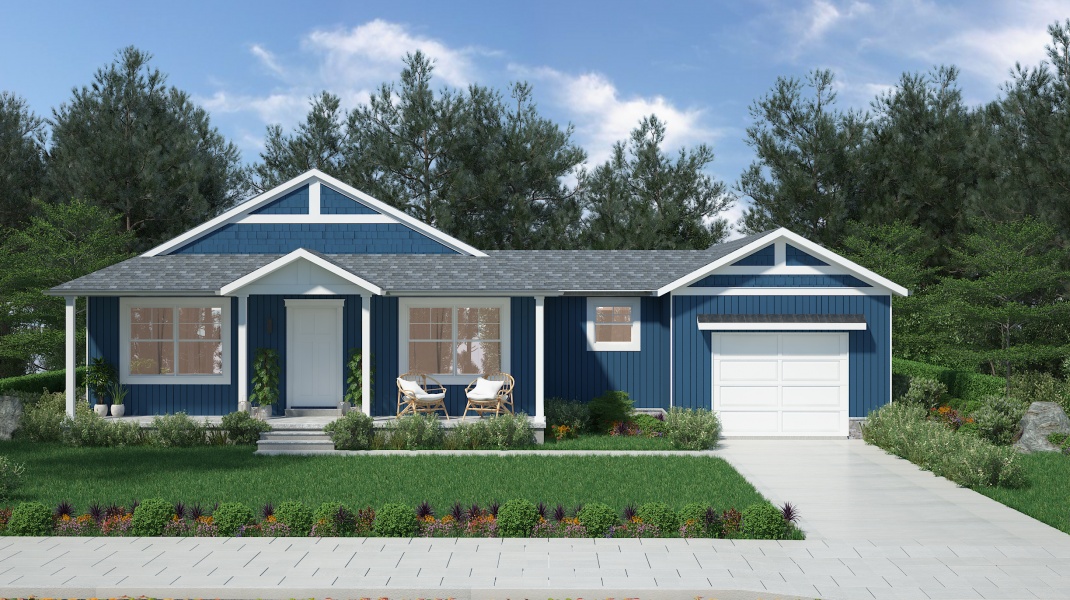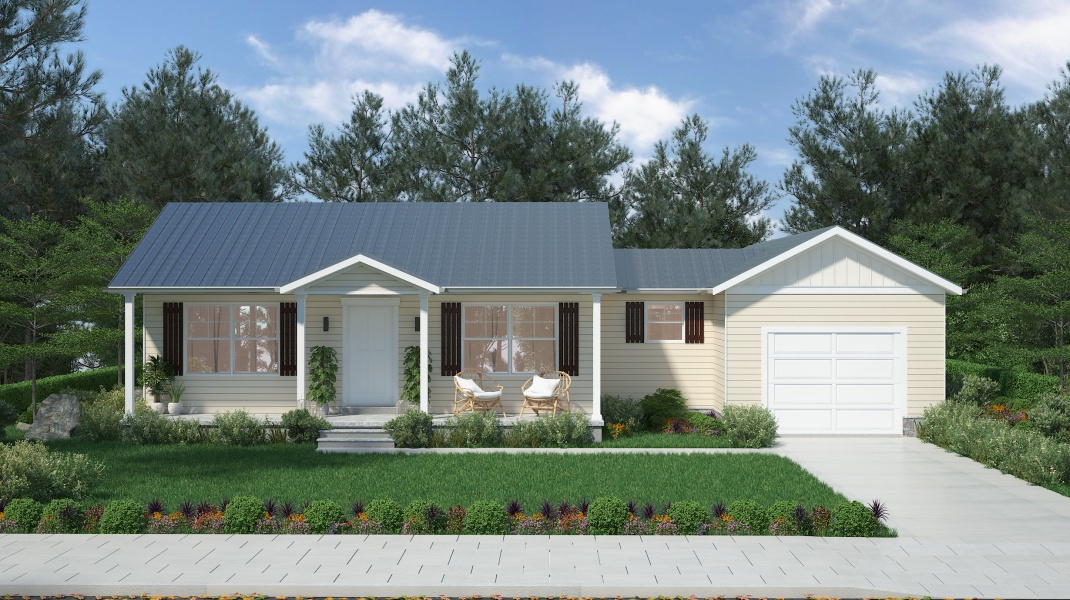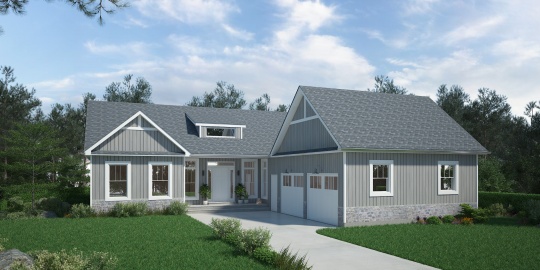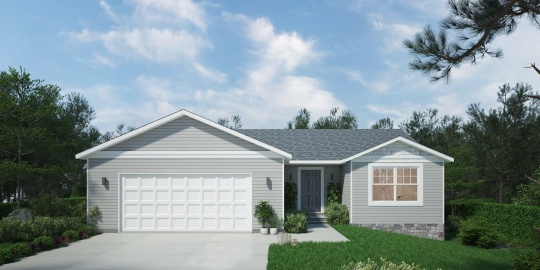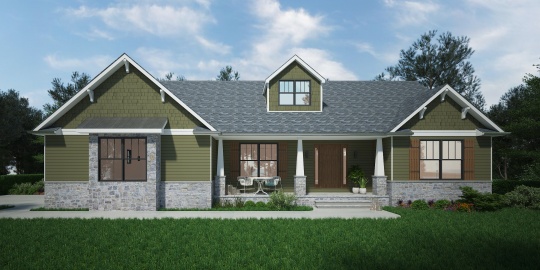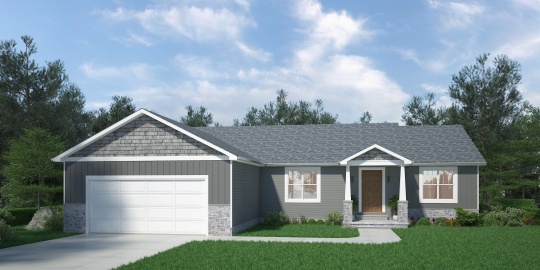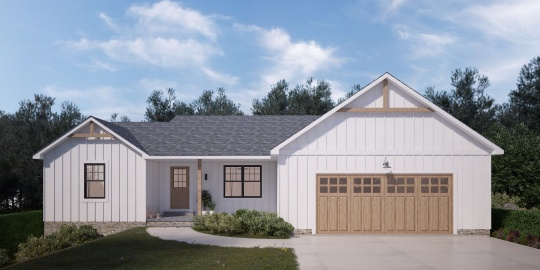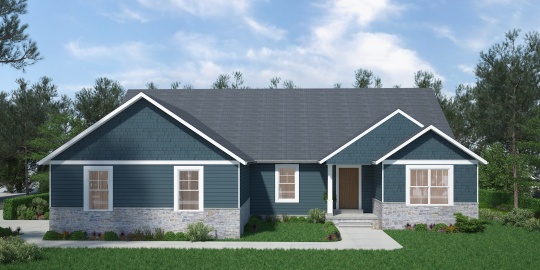Modest living at its finest, The Denali makes the most of its compact square footage with a walk-in closet in the master, and an open kitchen and dining room.
At 864 square feet, this home is economical and functional without sacrificing comfort. It's great for empty nesters or for building on a small lot, so you can fully utilize every square foot. You may be surprised at the unique design options available to get the most out of this charming plan.
Floor Plan
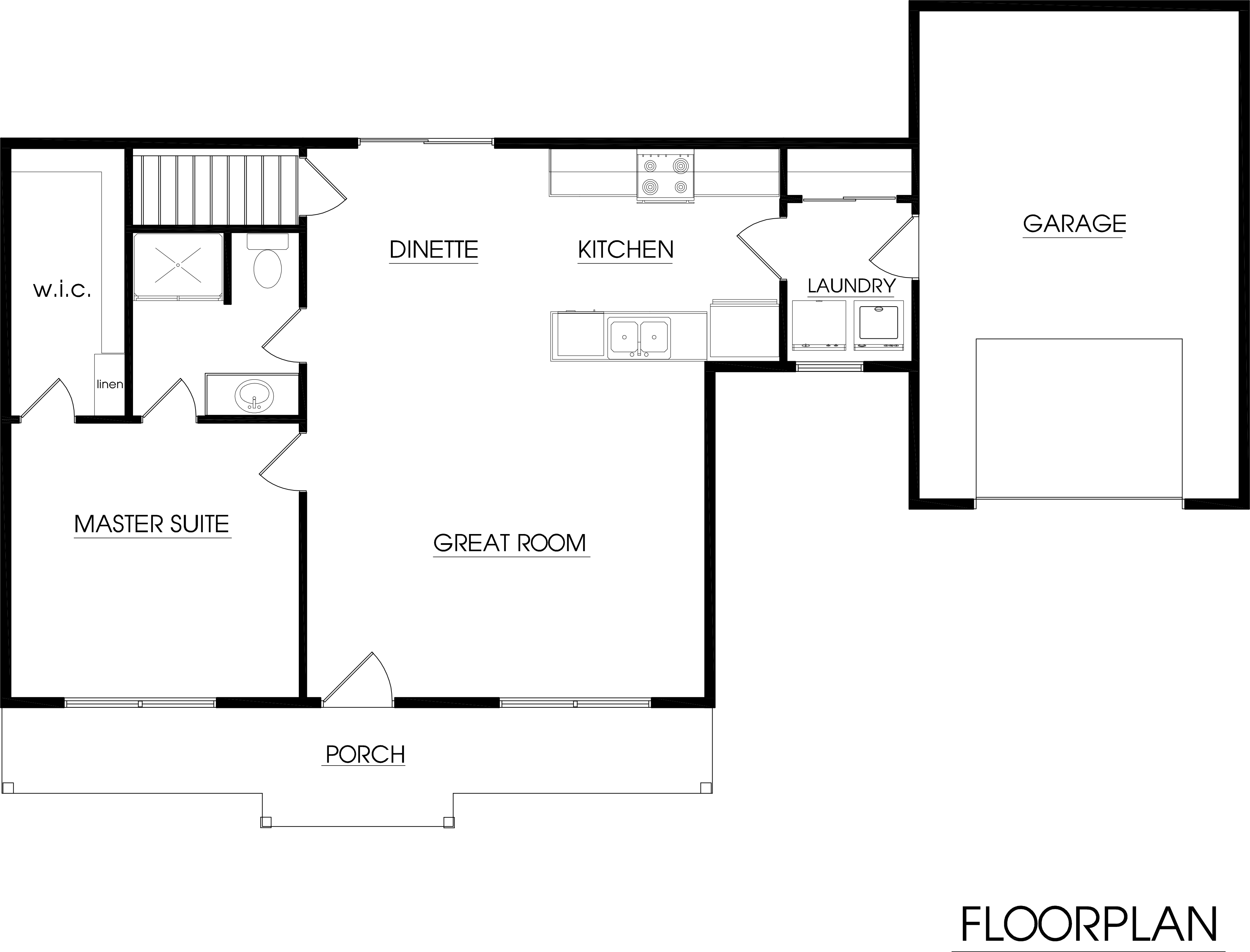
Details
amenities
Mud Room
Open Kitchen & Dining Room
Open Floor Plan
Large Walk in Closet Master
specifications
Bedrooms
Bathrooms
Floors
Square Feet
Building Area
54 x 36
Garage
pricing
Starting at
*Starting price of the home does not include land, site development, or optional upgrades. Pricing can vary based on location. Please consult your Capstone Sales Representative to get the most accurate quote. Renderings may show optional finishes that are not included in the base pricing. Pricing subject to change without notice.

