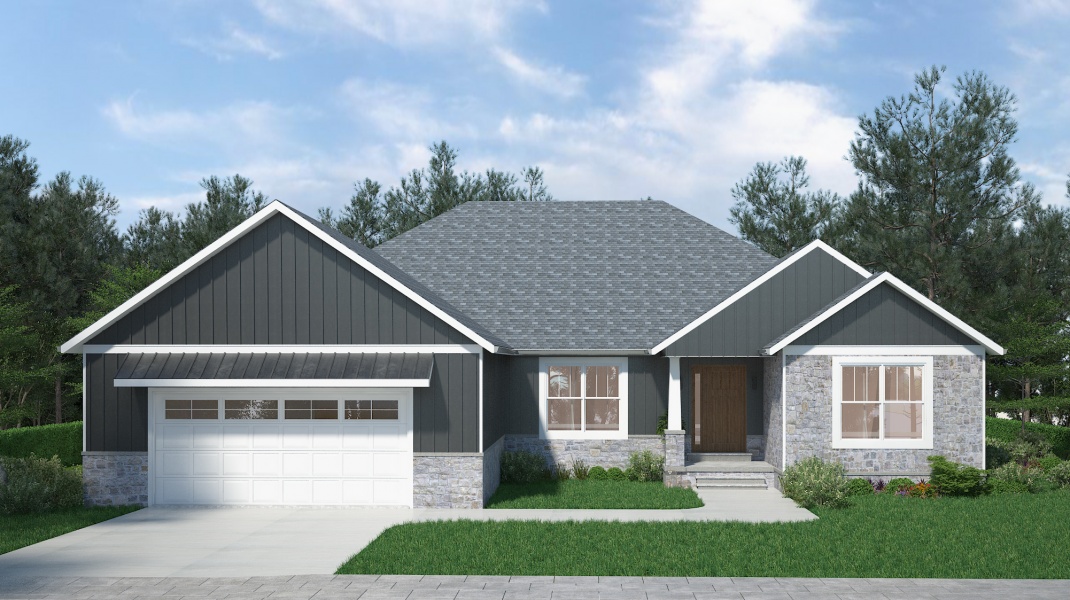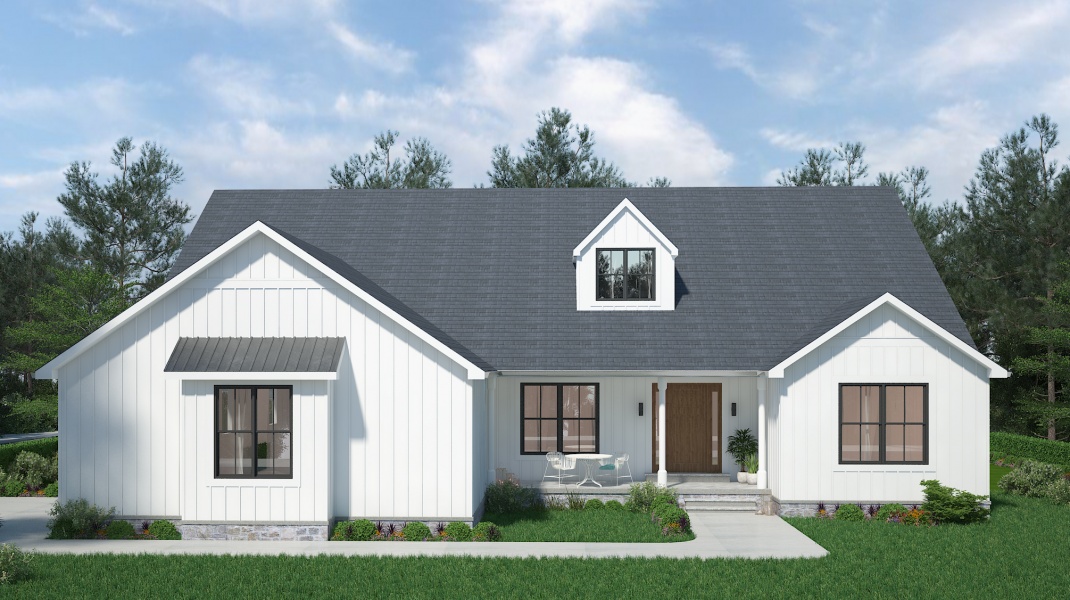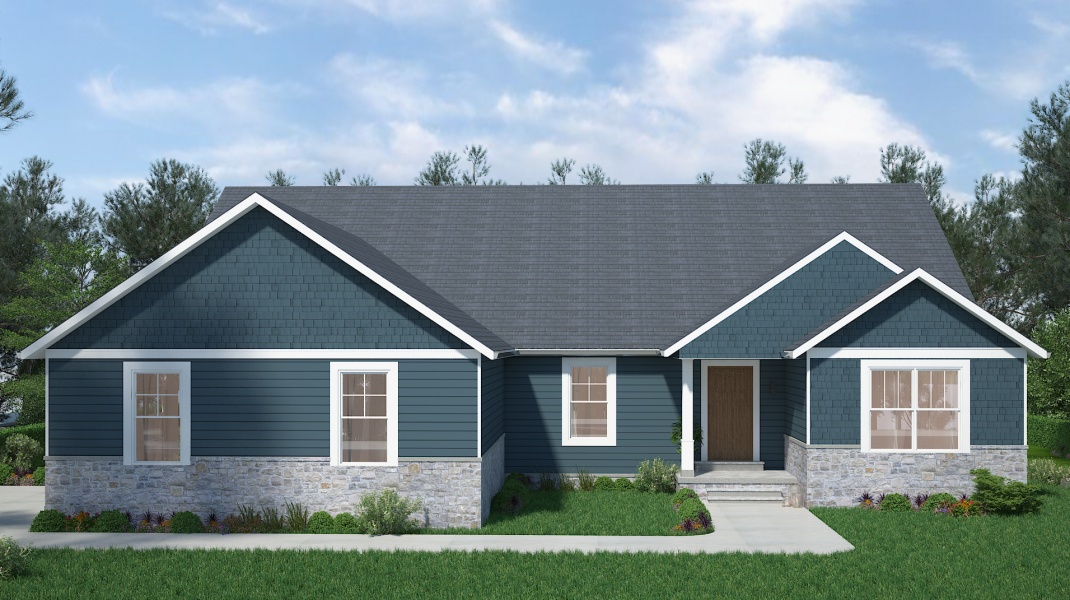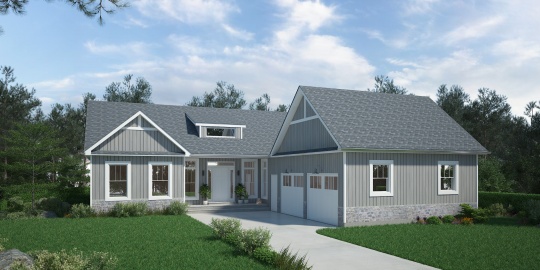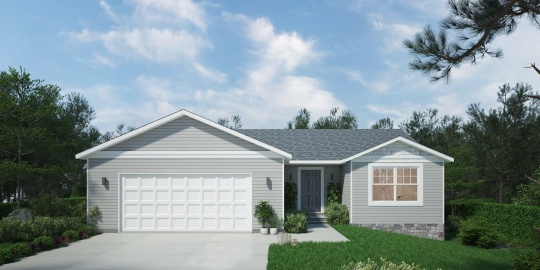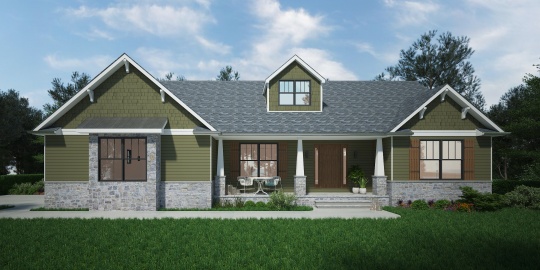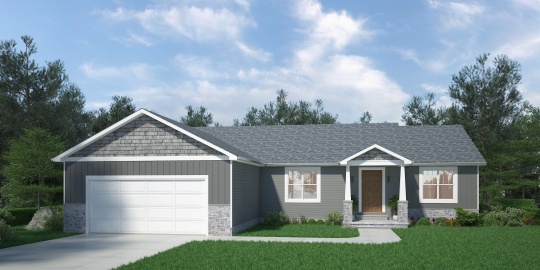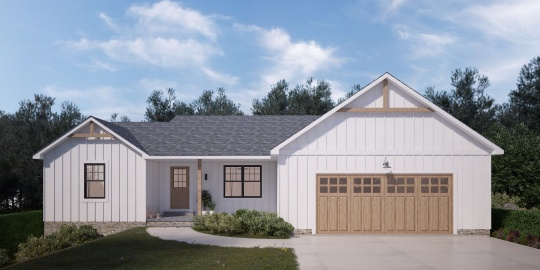This home is all about personal comfort, and we make it easy to make it yours. The Sequoia has four generous bedrooms and three full baths. It features a drop zone off the garage and a spa-like master.
Get away in your own private oasis with the master suite’s huge walk-in closet and separate shower and soaking tub. Off the foyer, a study is perfect for working away from the the rest of the home. An oversized garage offers ample space for organization and workspace. The kitchen’s walk-in pantry will help you cook like a pro, and the fourth bedroom includes a spacious walk-in closet.
Floor Plan



Details
amenities
Garden Tub
Walk in Pantry
Kitchen w/Island
Oversized Garage
Open Floor Plan
Office
popular options
specifications
Bedrooms
Bathrooms
Floors
Square Feet
Building Area
59 x 64
Garage
pricing
Starting at
*Starting price of the home does not include land, site development, or optional upgrades. Pricing can vary based on location. Please consult your Capstone Sales Representative to get the most accurate quote. Renderings may show optional finishes that are not included in the base pricing. Pricing subject to change without notice.

