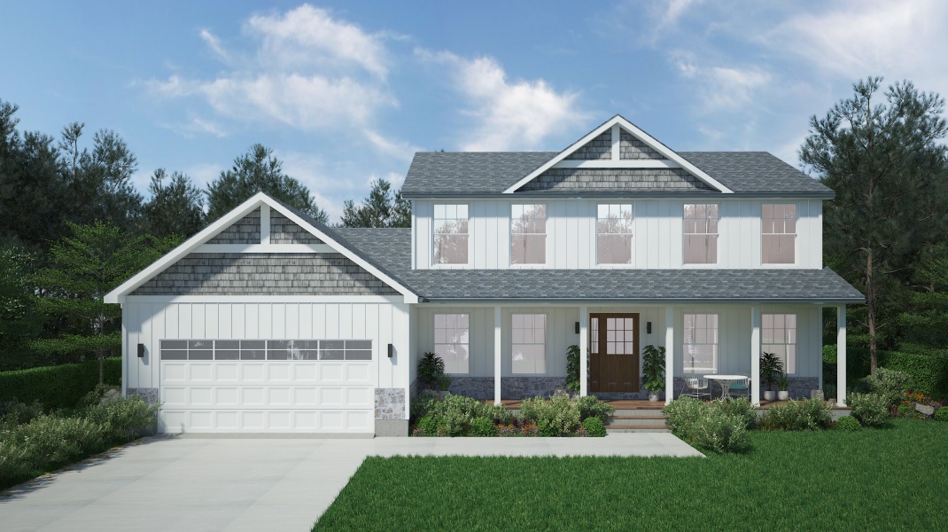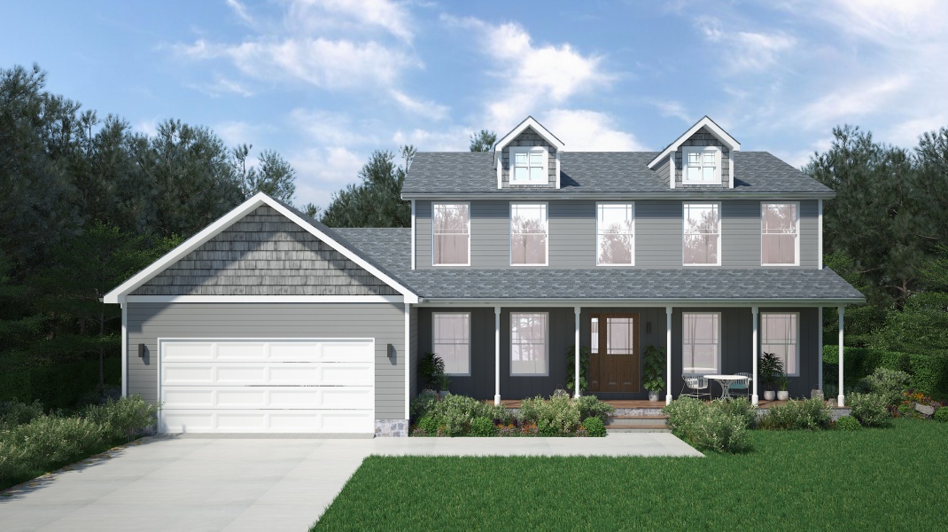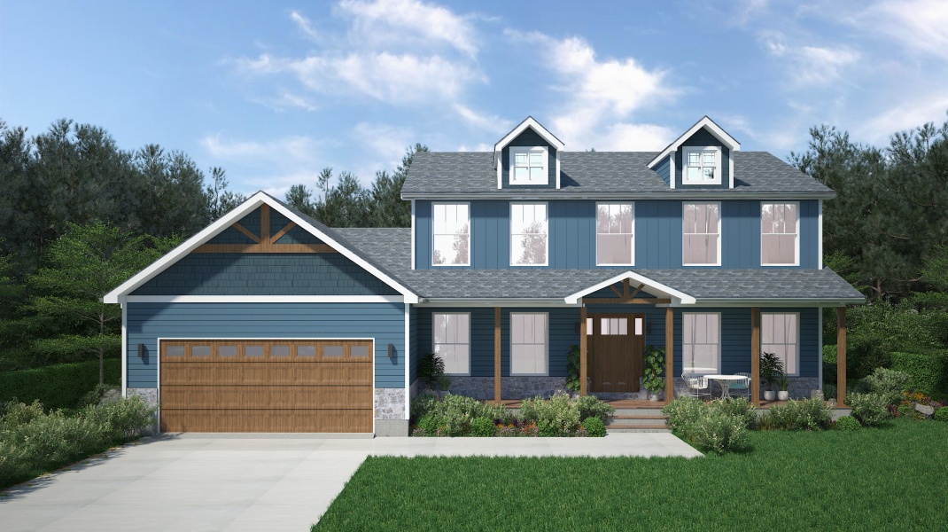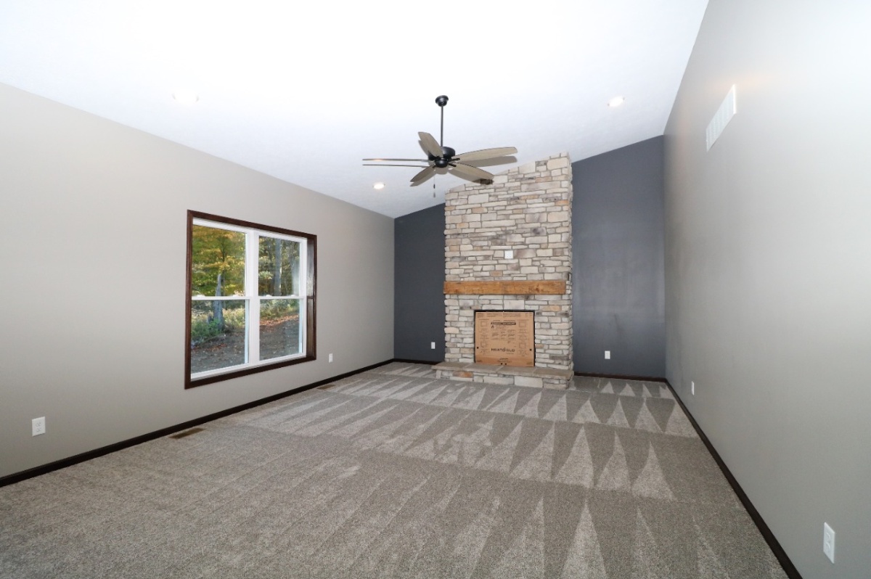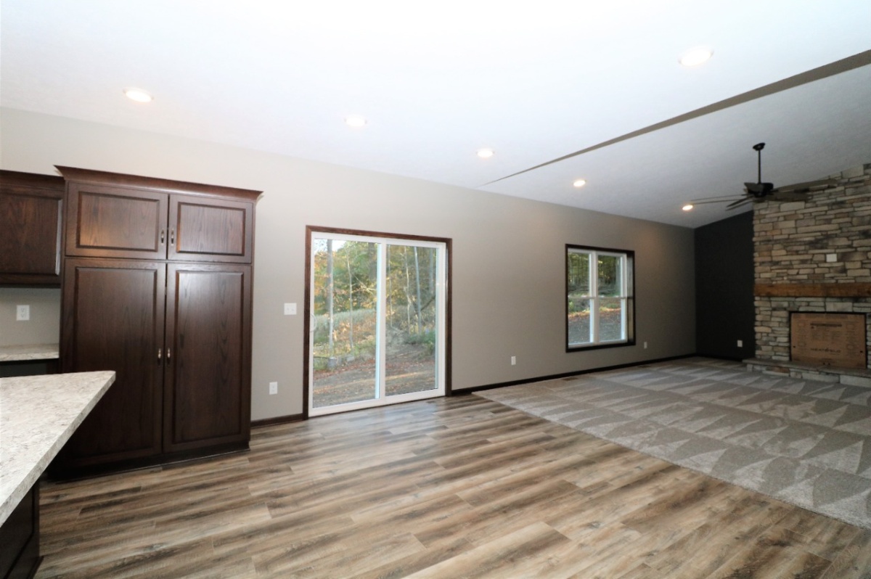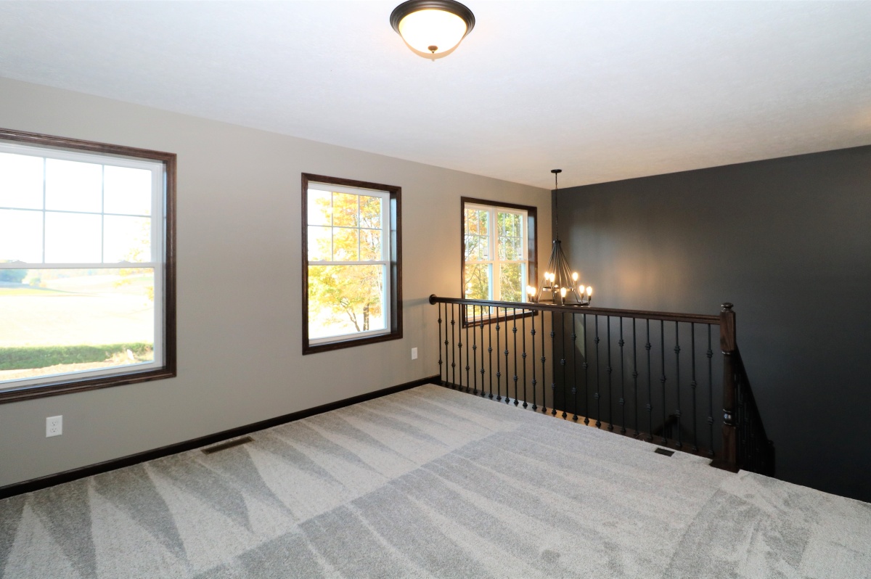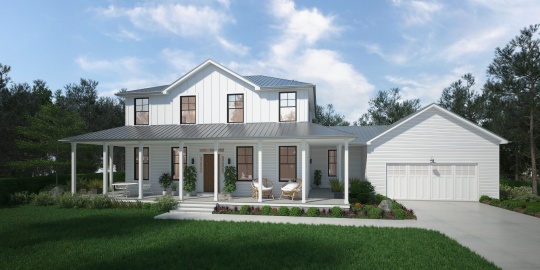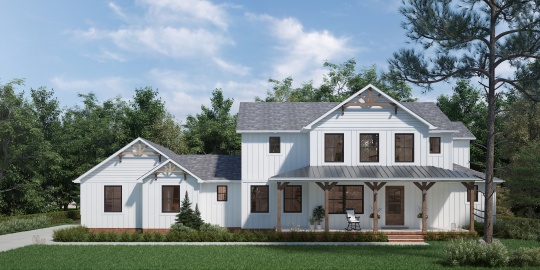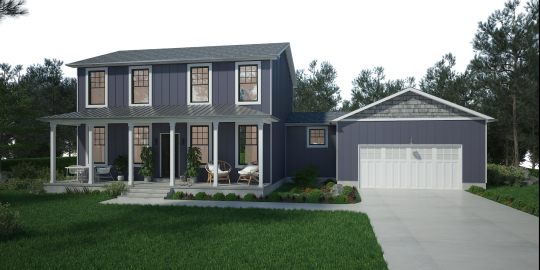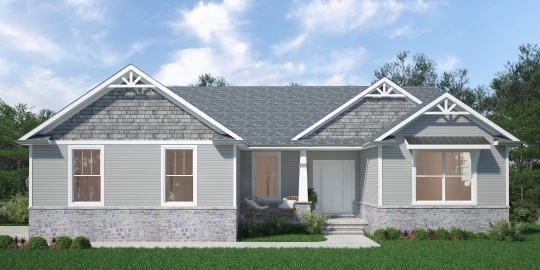The Yellowstone boasts a generous main floor master suite and versatile bonus area in the spacious loft. These special spaces are made for everyone in the family to feel right at home. A welcoming porch spans the front of the home for an additional gathering space for family and friends.
Floor Plan
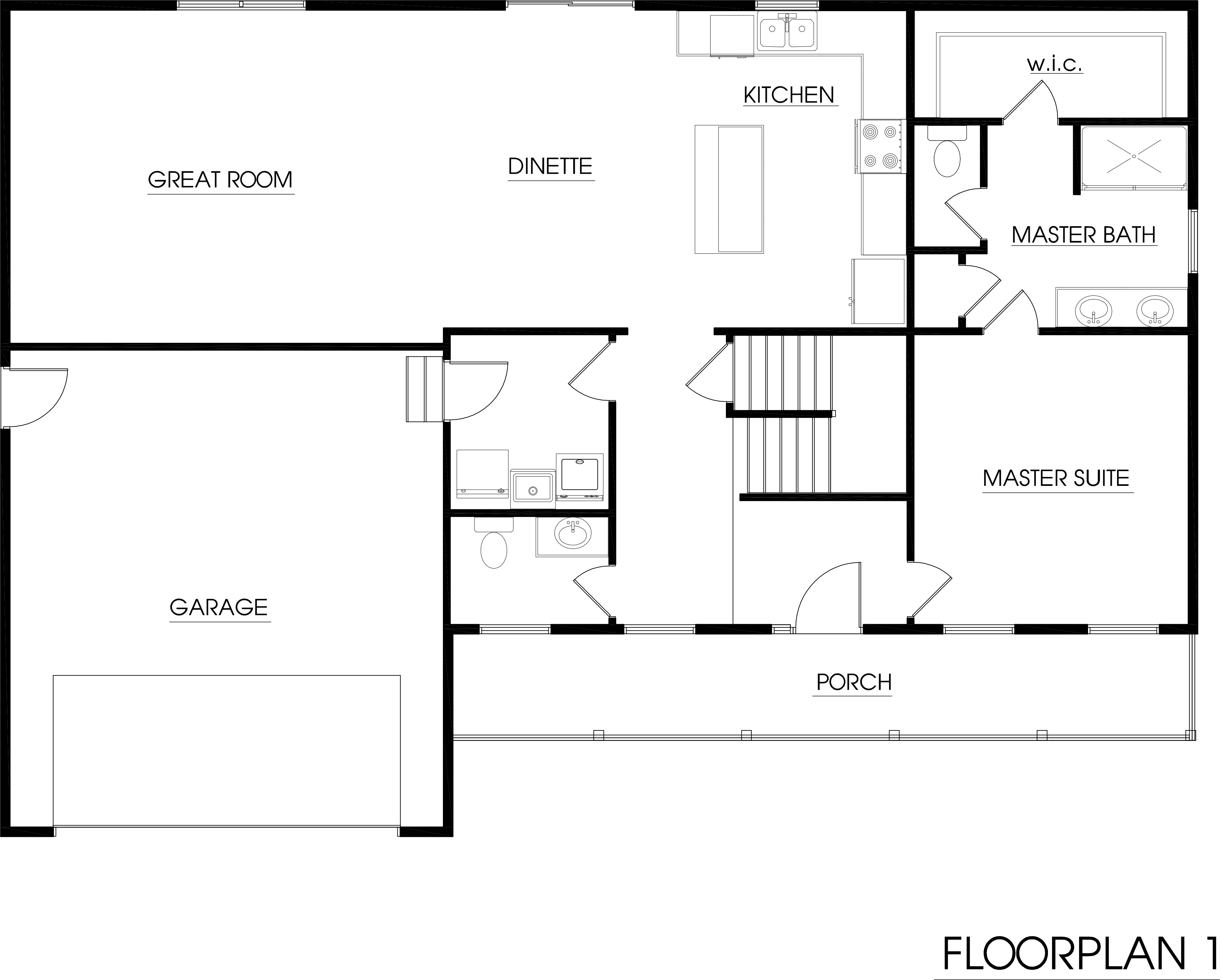
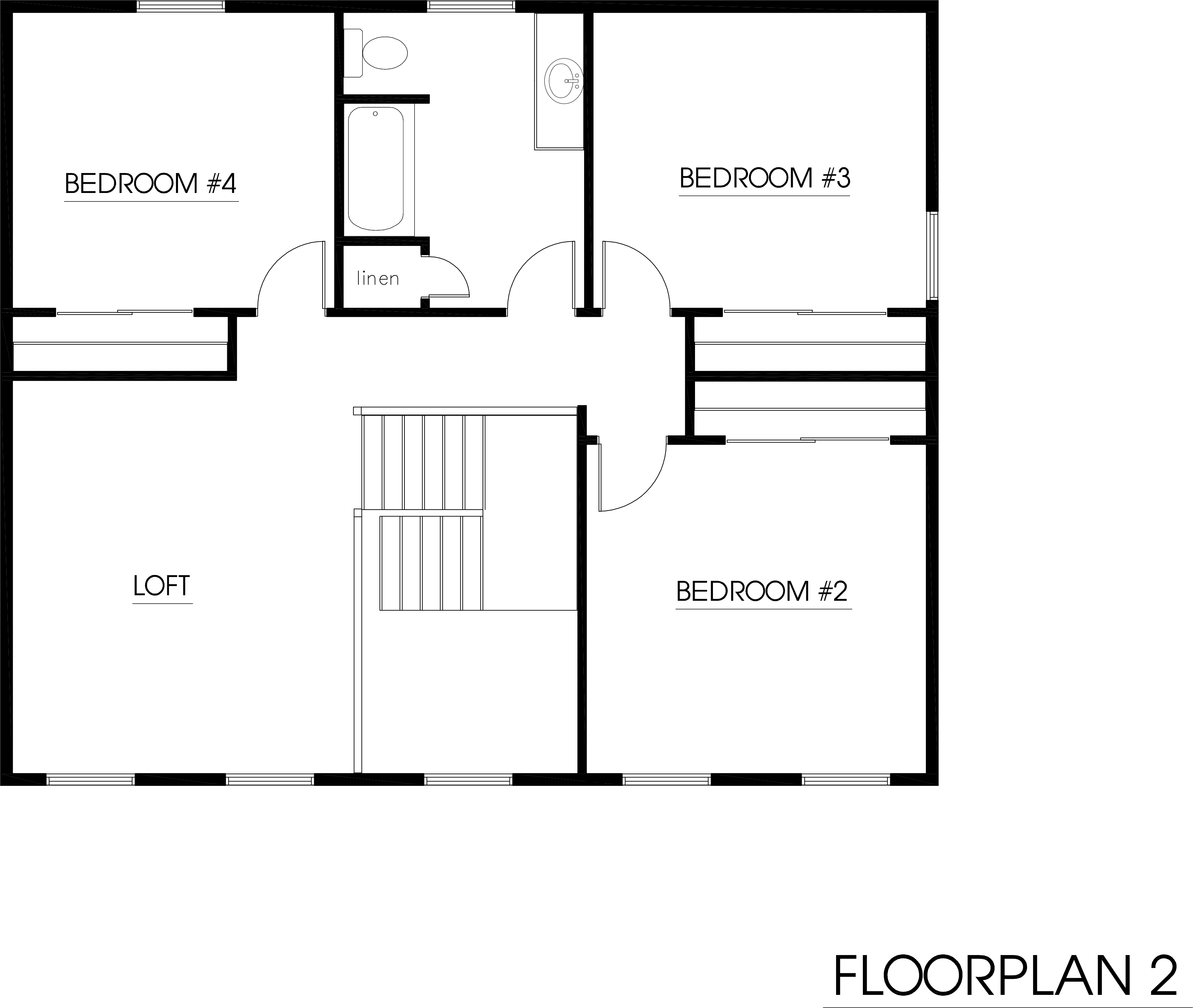
Details
amenities
Open Foyer
Master on Main
popular options
specifications
Bedrooms
4
Bathrooms
2.5
Floors
2
Square Feet
2,376
Building Area
55 x 38
Garage
2
pricing
Starting at
n/a
*Starting price of the home does not include land, site development, or optional upgrades. Pricing can vary based on location. Please consult your Capstone Sales Representative to get the most accurate quote. Renderings may show optional finishes that are not included in the base pricing. Pricing subject to change without notice.

