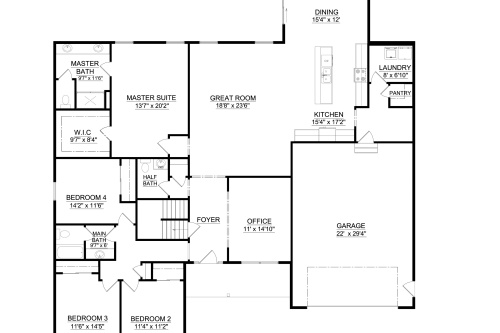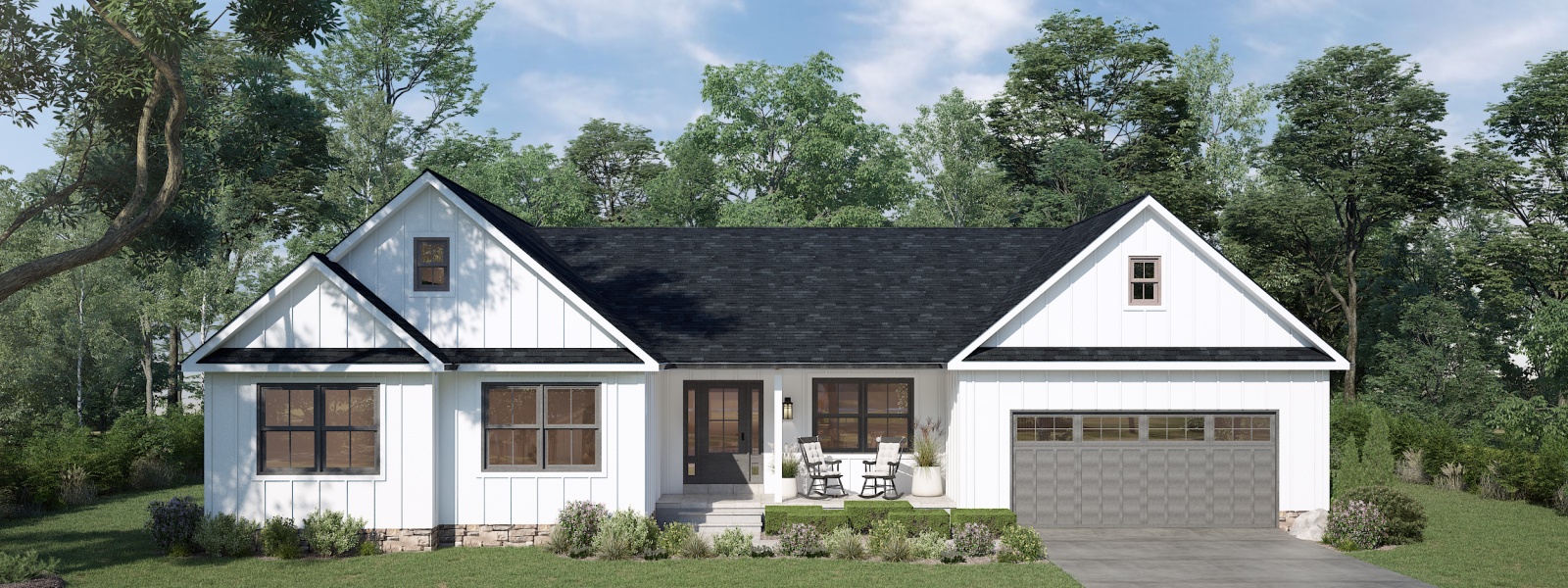
At Capstone Custom Homes, we’re always listening to our customers and staying ahead of the latest home-building trends. That’s why we’re thrilled to introduce our newest floor plan, the Glacier. Thoughtfully designed with modern families in mind, this single-story ranch-style home brings convenience, comfort, and customization to the forefront.
Meet the Glacier
The Glacier is a 4-bedroom, 2.5-bath home designed for ease and style. The open layout seamlessly connects the living area and kitchen, creating a welcoming space perfect for entertaining or family time. The kitchen features a large island and walk-in pantry for all your cooking and storage needs, while open stairs to the basement add to the airy, spacious feel of the design.
The master suite includes a generous walk-in closet, while the two-car garage offers additional storage space for tools, outdoor gear, and more.
Personalize Your Home
As with every Capstone Custom Homes design, the Glacier comes with plenty of opportunities for customization. Want to enhance your home? Consider adding upgrades like:
- A charming front porch for curb appeal
- A luxurious tile shower in the master suite
- A tray ceiling for a touch of elegance
- 9-foot ceilings to elevate your space
- Premium Cambria countertops for timeless style
Your home should reflect your lifestyle, and with the Glacier, you can make it uniquely yours.
Let’s Build Your Dream Home
Interested in the Glacier or one of our other customizable floor plans? Contact Capstone Custom Homes today! We’ll work with you every step of the way to create a home that’s perfect for your family.

