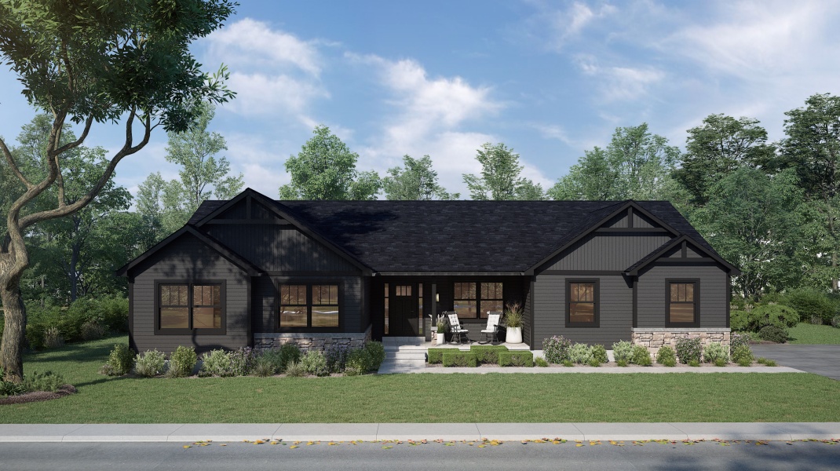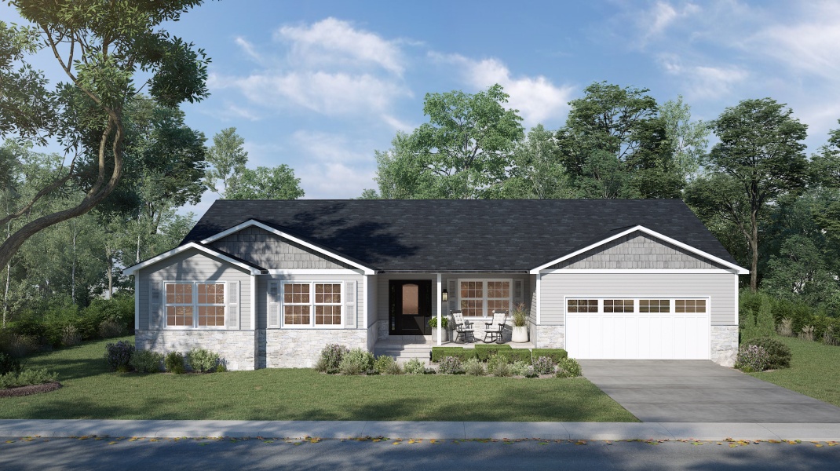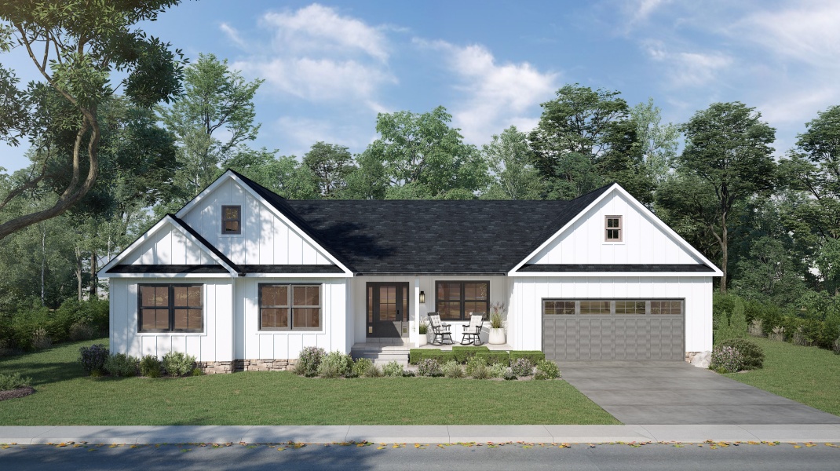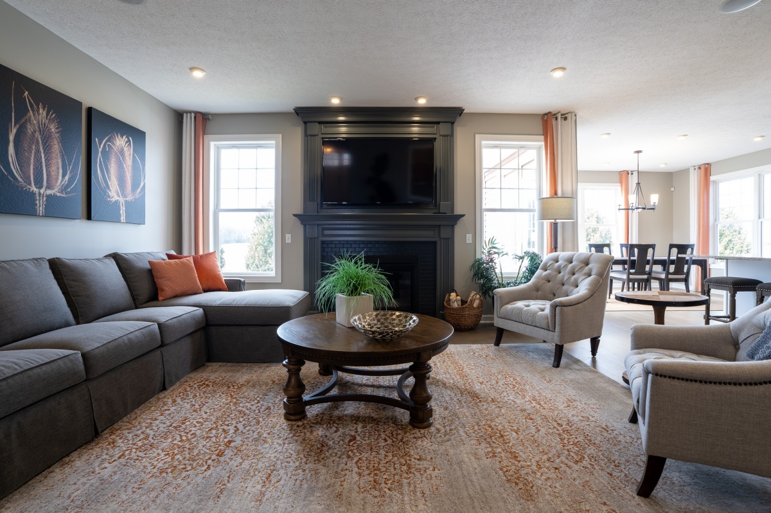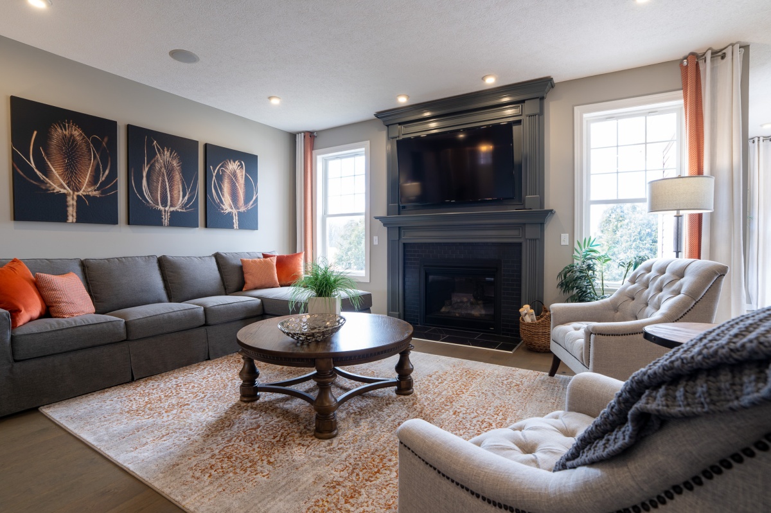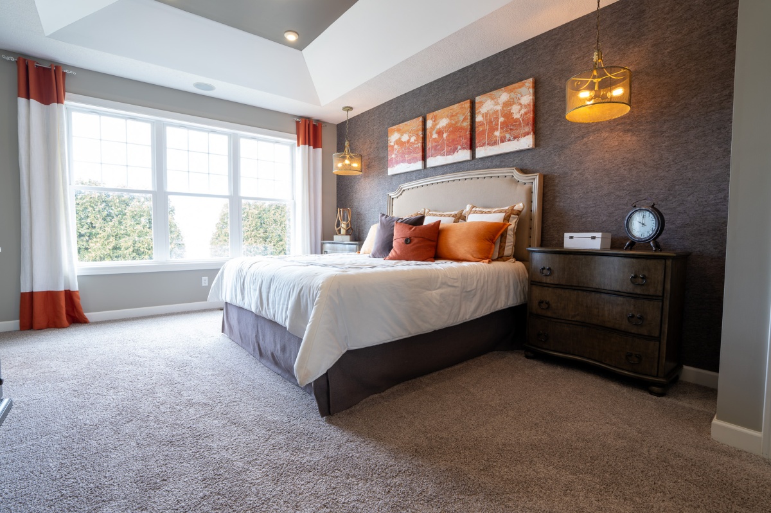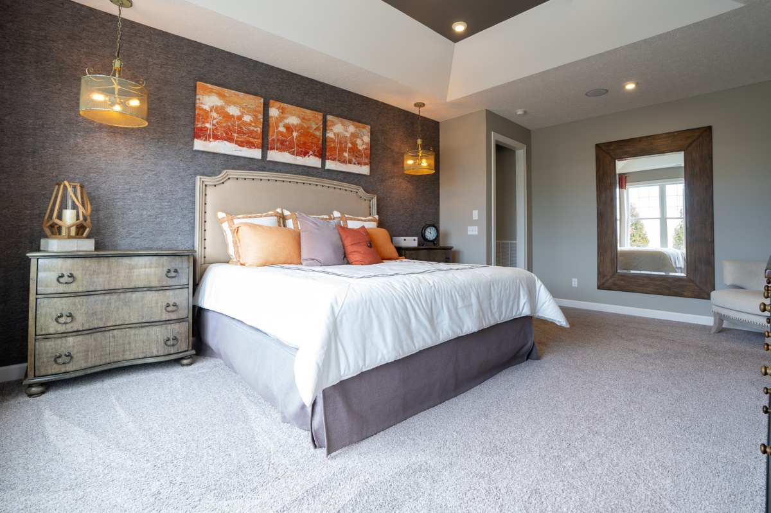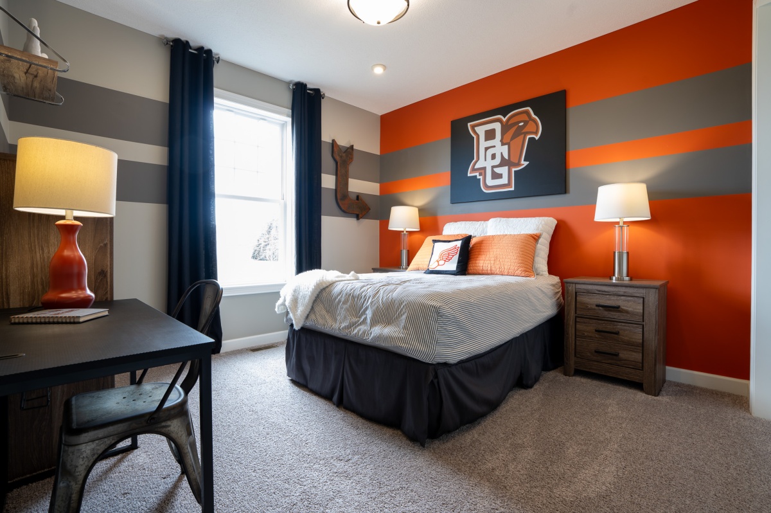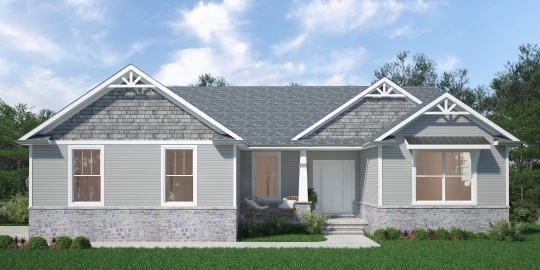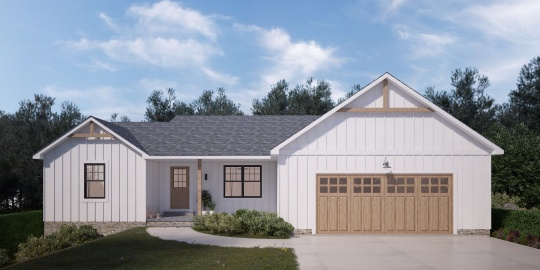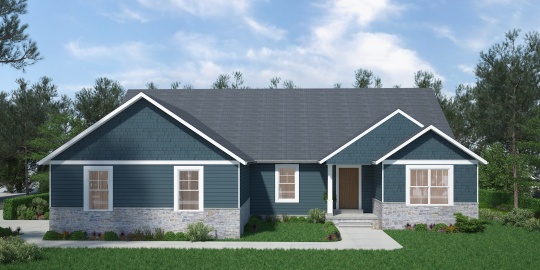The Glacier offers a 4-bed, 2.5-bath floor plan, but with a single-story ranch layout. The kitchen features a walk-in pantry and a large island for convenient food storage and meal prep, while the open living space and open stairs to the basement provide a spacious and inviting atmosphere. The large master suite has a generous walk-in closet, while the two-car garage is designed with extra storage space for tools and more!
Available upgrades for this floor plan include a front porch, tile shower, tray ceiling, 9-foot ceilings, and Cambria countertops.
Floor Plan
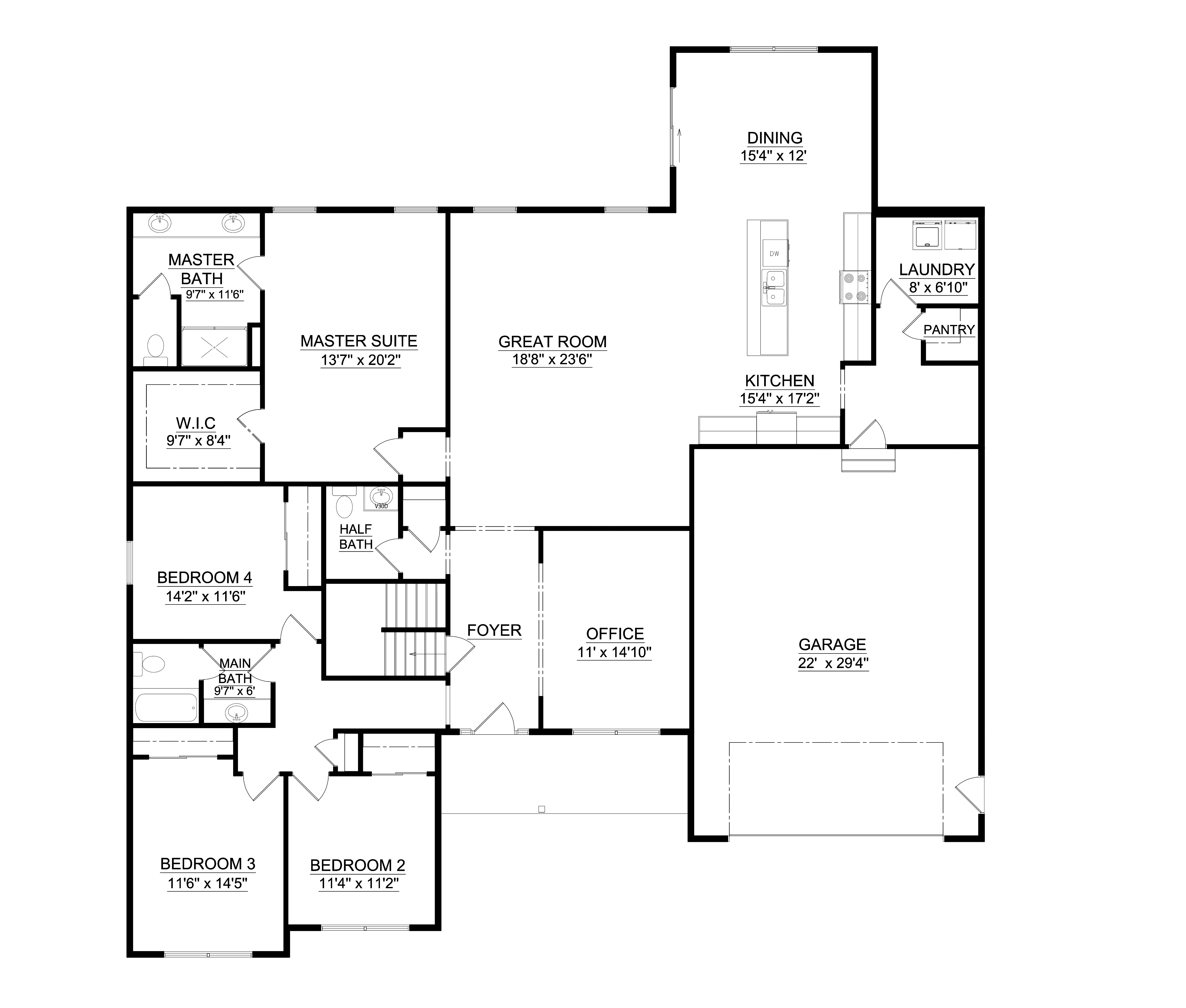
Media
Details
amenities
popular options
specifications
Bedrooms
Bathrooms
Floors
Square Feet
Building Area
Garage
pricing
Starting at
† Starting price of the home does not include land, site development, or optional upgrades. Pricing can sometimes vary based on location. Please consult your Capstone Sales Representative to get the most accurate quote. * Renderings may show optional finishes that are not included in the base pricing.

