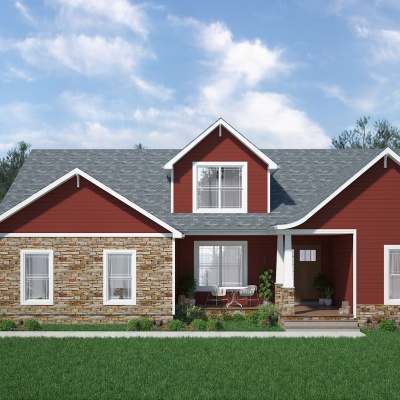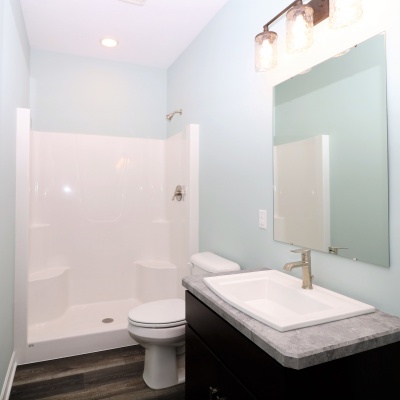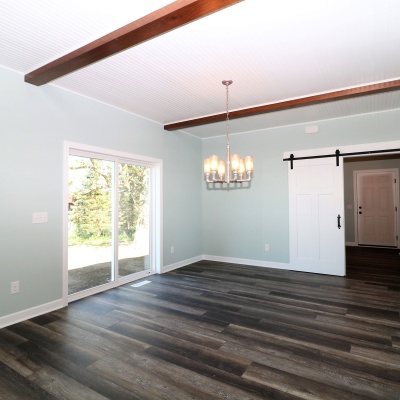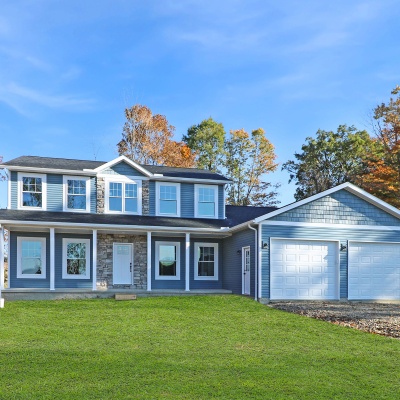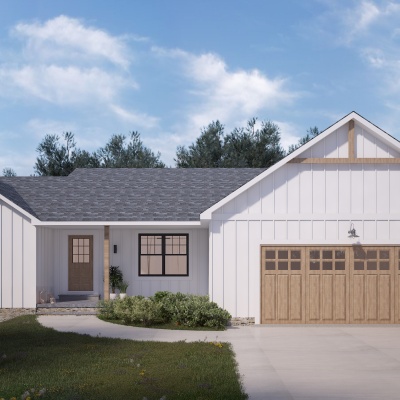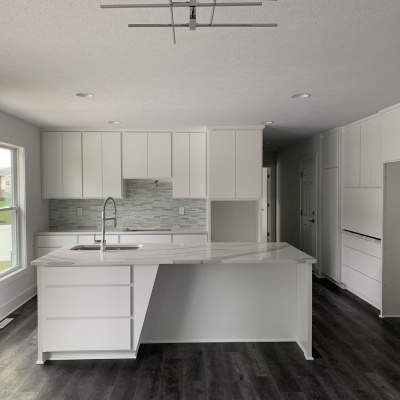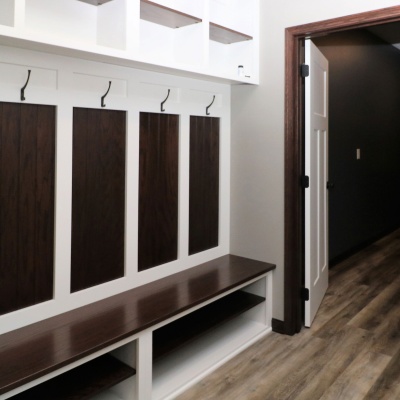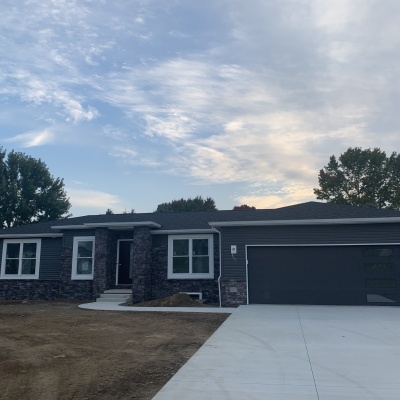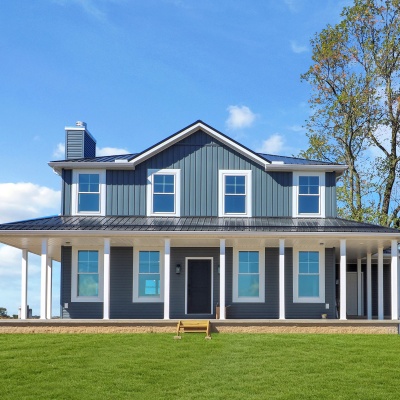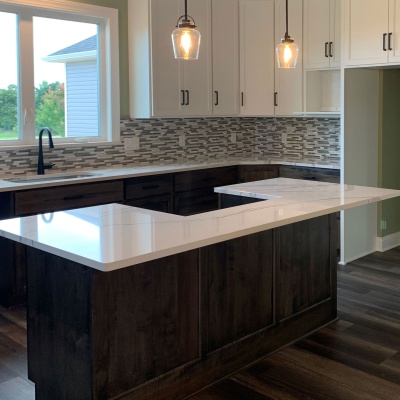As its name implies, the Big Bend is a big floor plan! At over 2,200 square feet, this open-concept design features high vaulted ceilings, a two-story foyer, and an open kitchen and great room to create an inviting, elegant atmosphere.
Blog
At Capstone Custom Homes, we design our own floor plans from scratch, which we can then customize for any home build. For three generations, we’ve built homes from Cleveland to Columbus, fine-tuning our expertise and skills.
At Capstone Custom Homes, a lot comes with our custom features — including plaster ceilings.
the Yellowstone is a stunning home, with ample space for the entire family.
If you’re looking for the right blend between open concept and functionality, the Olympic is the choice for you.
While some people dream of designing their own home from scratch, this can feel a bit intimidating for others. The good news is that you can still create a custom home without having to come up with the floor plan on your own.
While we’ve talked about storage space in the past, we haven’t talked about closets. However, few things are more important for your home storage needs. Closets should be placed naturally and conveniently throughout the home.
While our team is more than happy to customize our own floor plans, we can also work with home buyers to create something completely unique. We recently did just that for a custom home build outside of Wooster, Ohio.
At Capstone Custom Homes, we are proud to offer a diverse range of floor plans in several unique styles. Without a doubt, one of our most distinctive floor plans is the Albany.
Many Capstone Custom Homes floor plans include a kitchen island. While this feature is becoming increasingly commonplace, some home buyers may still be on the fence about incorporating an island in their own layout.

