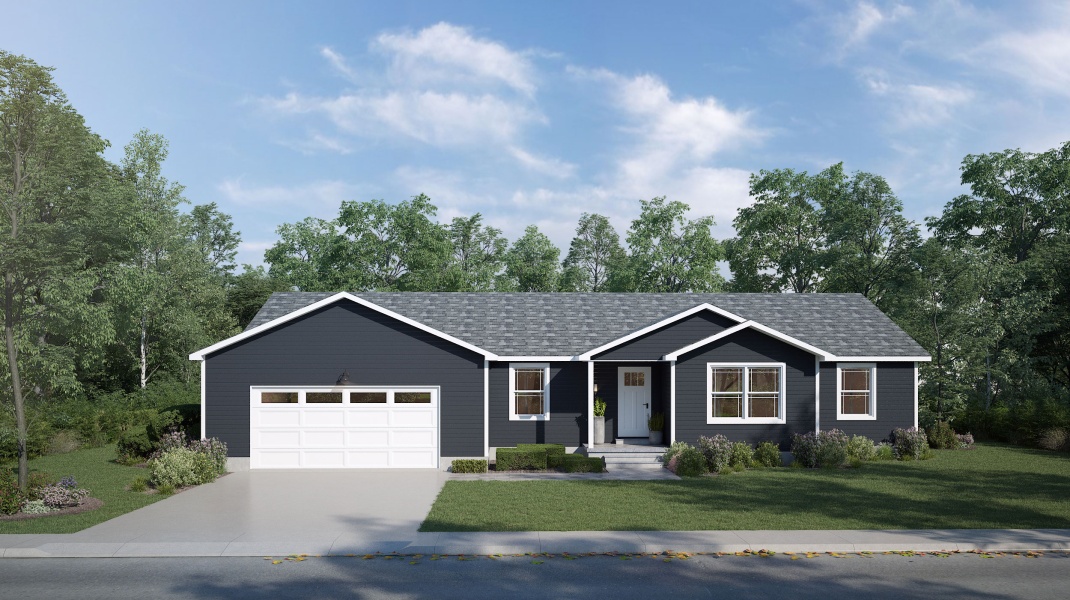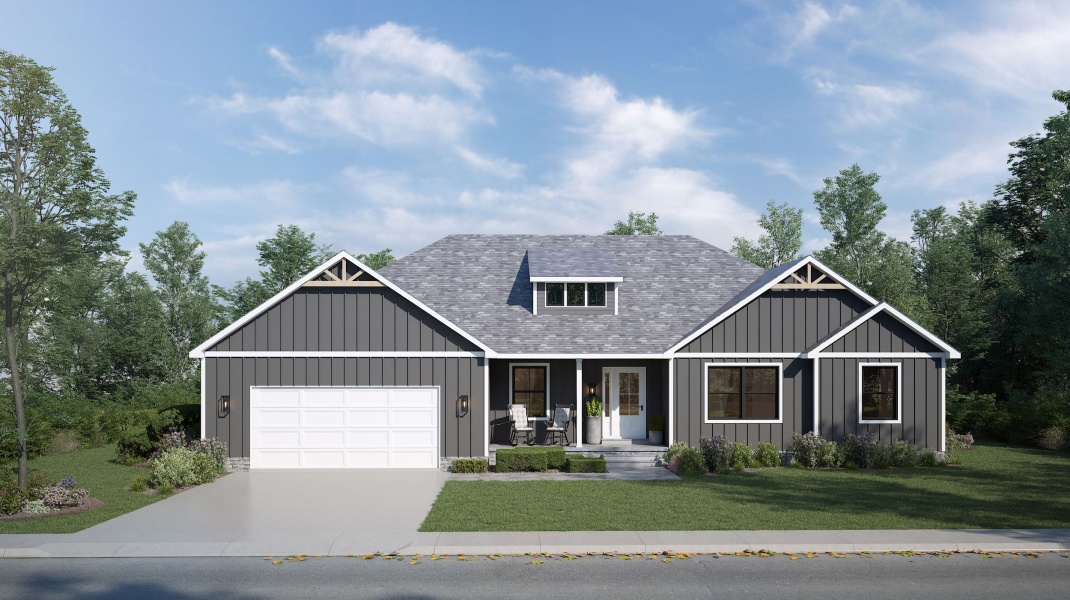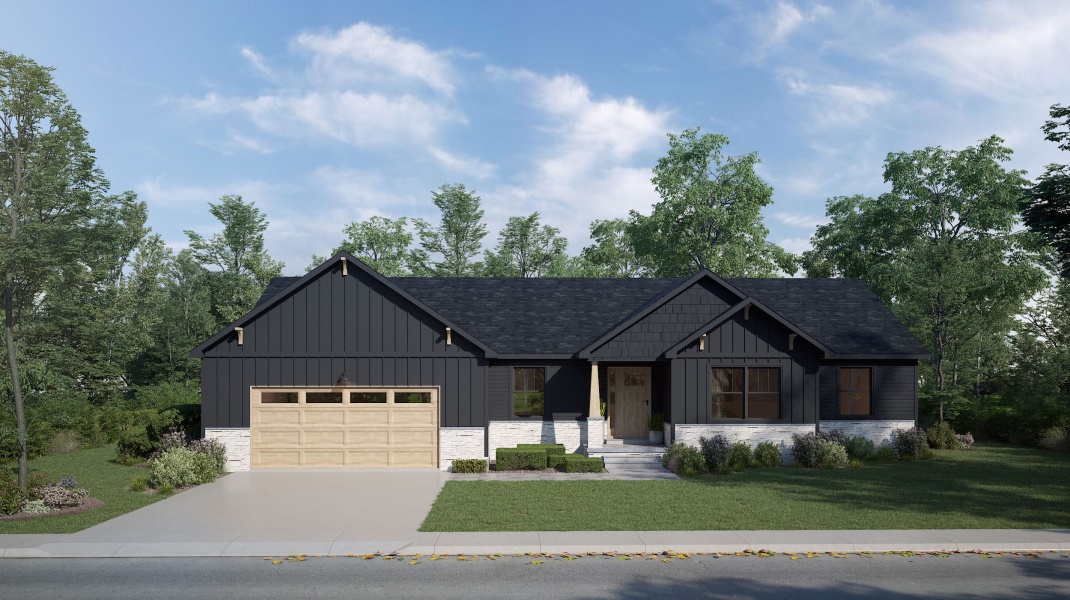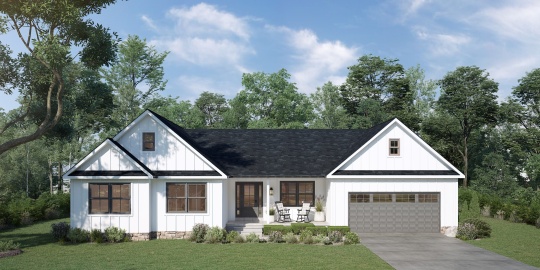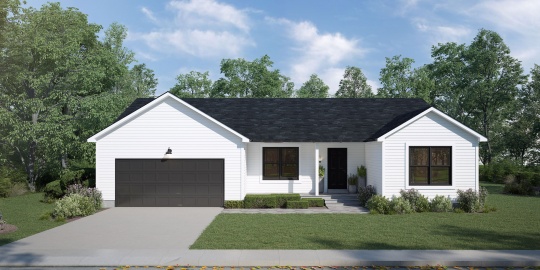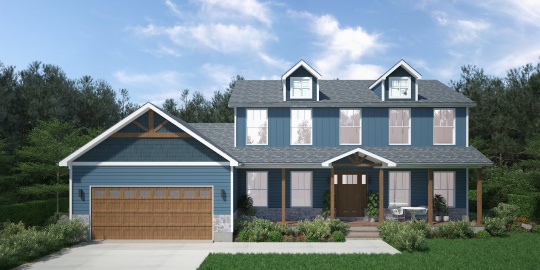The Voyageur offers an extremely spacious single-story ranch layout, ensuring that there’s plenty of room for everyone to call their own. A split-bedroom floor plan provides privacy for the master suite, which incudes a large walk-in closet and luxurious bathroom. Take advantage of an office that is perfect for remote work, crafting, or a study room for the kids. As with every Capstone Custom Homes floor plan, you can upgrade and customize the Voyageur to make it truly your own — always backed by our excellent craftsmanship.
Floor Plan
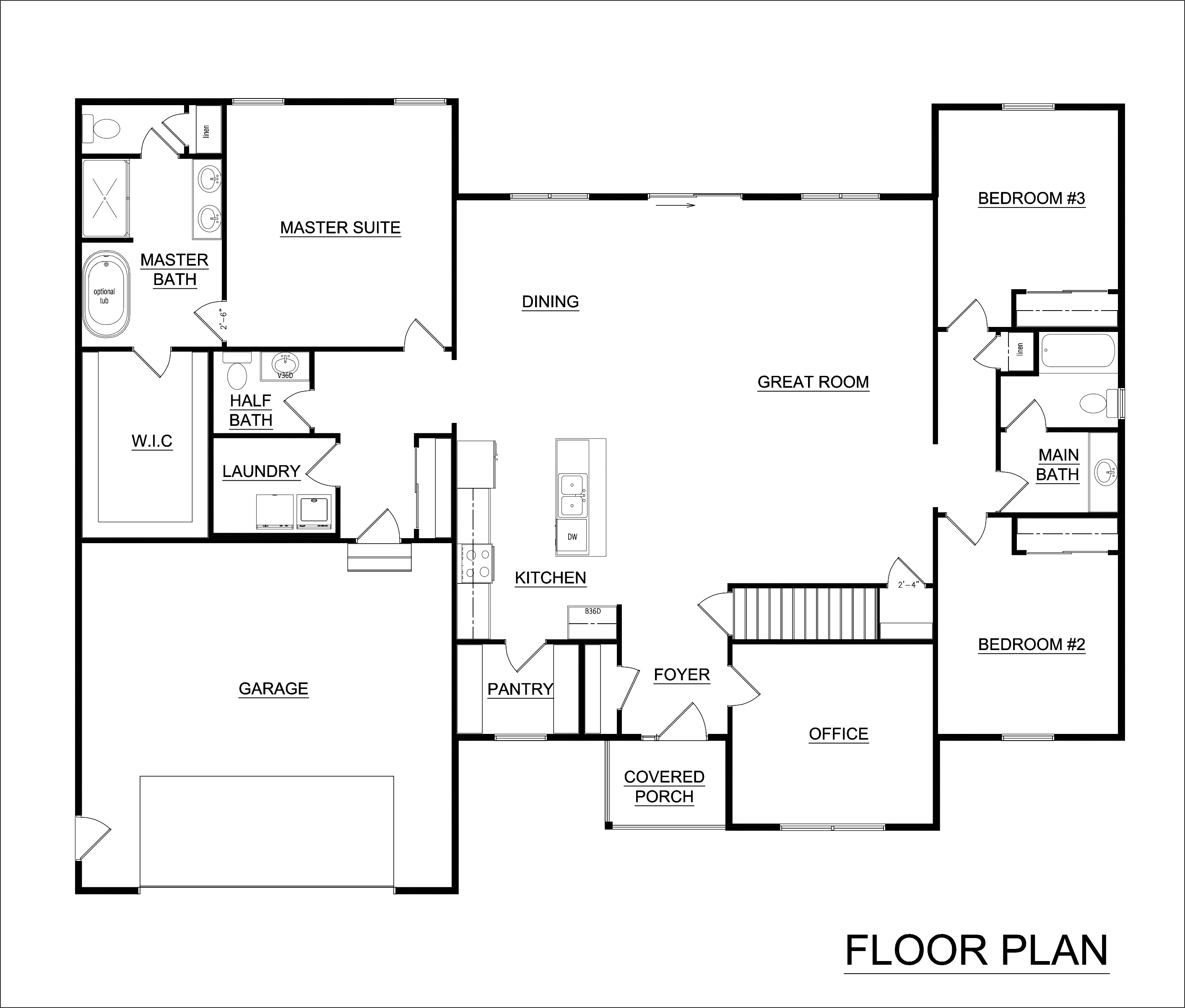
Details
amenities
popular options
specifications
Bedrooms
Bathrooms
Floors
Square Feet
Building Area
Garage
pricing
Starting at
† Starting price of the home does not include land, site development, or optional upgrades. Pricing can sometimes vary based on location. Please consult your Capstone Sales Representative to get the most accurate quote. * Renderings may show optional finishes that are not included in the base pricing.

